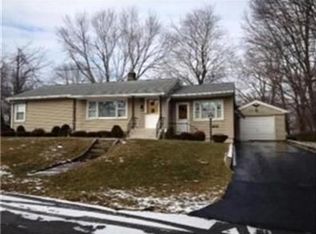Adorable 4 room 2 bedroom Ranch located at the end of a no exit street! And it's move in ready! This home offers so much...beautiful hardwood floors in the living room and bedrooms, brand new vinyl flooring in the kitchen and bathroom, new indoor/ outdoor carpeting in the enclosed porch, big eat in kitchen with oak cabinets, both bedrooms have double closets, new roof in 2011 (APO), vinyl siding and all replacement windows (except for the living room), whole house attic fan. All located next a wooded area offering lots of privacy!
This property is off market, which means it's not currently listed for sale or rent on Zillow. This may be different from what's available on other websites or public sources.

