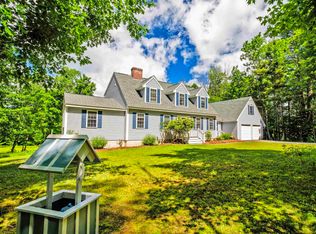If you need plenty of garage space then this is for you, steel supports so no center poles divide the space, 3 car garage is wide open and provides plenty of storage. On top of that you have a gorgeous home that when it was built they paid attention to detail. Open concept kitchen with large peninsula easily seats 4, solid wood cabinets are self closing, dining has access to backyard deck. Open concept living room can be closed off by the solid wood pocket doors. Large bath, with espresso vanity and cabinets and solid surface counter. Large deck and nicely landscaped yard. Great country location, easy access to Rte 28 and downtown.
This property is off market, which means it's not currently listed for sale or rent on Zillow. This may be different from what's available on other websites or public sources.
