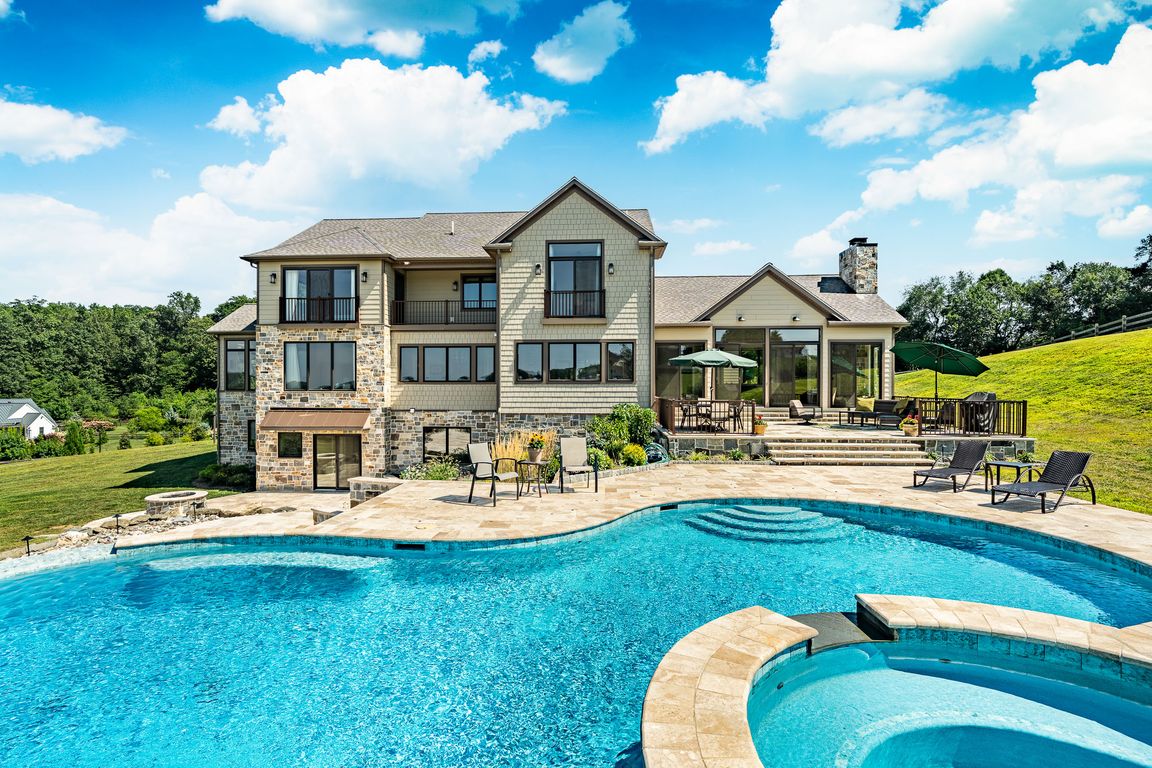
Coming soon
$2,999,000
5beds
6,195sqft
45 Wyndemere Lake Dr, Chester Springs, PA 19425
5beds
6,195sqft
Single family residence
Built in 2023
6.40 Acres
3 Garage spaces
$484 price/sqft
What's special
Welcome to 45 Wyndemere Lake Drive, a two years young luxury estate perfectly perched on 6.4 acres in the heart of Chester County, offering unrivaled 180-degree panoramic views of the rolling Chester Springs landscape. Arise viewing the sunrise in the morning and allow the setting sun to wind down your day ...
- 1 day |
- 549 |
- 19 |
Source: Bright MLS,MLS#: PACT2113498
Travel times
Family Room
Kitchen
Dining Room
Zillow last checked: 8 hours ago
Listing updated: November 15, 2025 at 06:38am
Listed by:
Eric McGee 610-310-6022,
Keller Williams Real Estate -Exton (610) 363-4300,
Co-Listing Agent: Matthew I Gorham 610-363-4300,
Keller Williams Real Estate -Exton
Source: Bright MLS,MLS#: PACT2113498
Facts & features
Interior
Bedrooms & bathrooms
- Bedrooms: 5
- Bathrooms: 7
- Full bathrooms: 5
- 1/2 bathrooms: 2
- Main level bathrooms: 3
- Main level bedrooms: 1
Rooms
- Room types: Dining Room, Bedroom 2, Bedroom 3, Kitchen, Family Room, Basement, Foyer, Breakfast Room, Bedroom 1, Exercise Room, Laundry, Other, Office, Storage Room, Bathroom 1, Bathroom 2, Bathroom 3
Bedroom 1
- Level: Upper
- Area: 425 Square Feet
- Dimensions: 17 x 25
Bedroom 1
- Level: Lower
- Area: 280 Square Feet
- Dimensions: 20 x 14
Bedroom 2
- Level: Upper
- Area: 375 Square Feet
- Dimensions: 15 x 25
Bedroom 3
- Level: Upper
- Area: 210 Square Feet
- Dimensions: 14 x 15
Bathroom 1
- Level: Upper
- Area: 55 Square Feet
- Dimensions: 5 x 11
Bathroom 1
- Level: Main
- Area: 50 Square Feet
- Dimensions: 5 x 10
Bathroom 1
- Level: Lower
- Area: 65 Square Feet
- Dimensions: 5 x 13
Bathroom 2
- Level: Upper
- Area: 144 Square Feet
- Dimensions: 16 x 9
Bathroom 2
- Level: Main
- Area: 27 Square Feet
- Dimensions: 3 x 9
Bathroom 3
- Level: Upper
- Area: 56 Square Feet
- Dimensions: 7 x 8
Bathroom 3
- Level: Main
- Area: 70 Square Feet
- Dimensions: 10 x 7
Basement
- Features: Basement - Unfinished
- Level: Lower
- Area: 3990 Square Feet
- Dimensions: 70 x 57
Basement
- Features: Basement - Finished
- Level: Lower
- Area: 693 Square Feet
- Dimensions: 21 x 33
Breakfast room
- Level: Main
- Area: 154 Square Feet
- Dimensions: 14 x 11
Dining room
- Level: Main
- Area: 238 Square Feet
- Dimensions: 14 x 17
Exercise room
- Level: Main
- Area: 315 Square Feet
- Dimensions: 21 x 15
Family room
- Level: Main
- Area: 728 Square Feet
- Dimensions: 28 x 26
Foyer
- Level: Main
- Area: 70 Square Feet
- Dimensions: 7 x 10
Kitchen
- Level: Main
- Area: 425 Square Feet
- Dimensions: 17 x 25
Laundry
- Level: Main
- Area: 56 Square Feet
- Dimensions: 7 x 8
Mud room
- Level: Main
- Area: 91 Square Feet
- Dimensions: 7 x 13
Office
- Level: Upper
- Area: 110 Square Feet
- Dimensions: 10 x 11
Office
- Level: Main
- Area: 238 Square Feet
- Dimensions: 14 x 17
Other
- Level: Main
- Area: 70 Square Feet
- Dimensions: 10 x 7
Storage room
- Level: Main
- Area: 25 Square Feet
- Dimensions: 5 x 5
Heating
- Forced Air, Natural Gas
Cooling
- Central Air, Electric
Appliances
- Included: Gas Water Heater
- Laundry: Main Level, Laundry Room, Mud Room
Features
- Bathroom - Walk-In Shower, Breakfast Area, Built-in Features, Butlers Pantry, Ceiling Fan(s), Chair Railings, Combination Kitchen/Dining, Combination Kitchen/Living, Crown Molding, Dining Area, Family Room Off Kitchen, Open Floorplan, Formal/Separate Dining Room, Kitchen - Gourmet, Kitchen Island, Pantry, Recessed Lighting, Wainscotting, Walk-In Closet(s), 9'+ Ceilings, High Ceilings, Dry Wall
- Flooring: Hardwood, Tile/Brick, Other, Carpet
- Windows: Energy Efficient, Double Hung
- Basement: Full,Interior Entry,Partially Finished,Concrete
- Number of fireplaces: 1
Interior area
- Total structure area: 10,282
- Total interior livable area: 6,195 sqft
- Finished area above ground: 5,118
- Finished area below ground: 1,077
Video & virtual tour
Property
Parking
- Total spaces: 13
- Parking features: Garage Door Opener, Garage Faces Front, Storage, Inside Entrance, Enclosed, Secured, Garage, Driveway
- Garage spaces: 3
- Uncovered spaces: 10
- Details: Garage Sqft: 1032
Accessibility
- Accessibility features: None
Features
- Levels: Two
- Stories: 2
- Patio & porch: Patio
- Exterior features: Extensive Hardscape, Lighting, Flood Lights, Rain Gutters, Balcony
- Has private pool: Yes
- Pool features: In Ground, Pool/Spa Combo, Private
- Spa features: Hot Tub
Lot
- Size: 6.4 Acres
Details
- Additional structures: Above Grade, Below Grade
- Parcel number: 2507 0087.01G0
- Zoning: RESIDENTIAL : R10
- Zoning description: Residential
- Special conditions: Standard
Construction
Type & style
- Home type: SingleFamily
- Architectural style: Contemporary
- Property subtype: Single Family Residence
Materials
- Frame
- Foundation: Block, Permanent, Stone
- Roof: Pitched,Shingle,Architectural Shingle
Condition
- Excellent
- New construction: No
- Year built: 2023
Utilities & green energy
- Electric: 200+ Amp Service
- Sewer: On Site Septic
- Water: Well
- Utilities for property: Underground Utilities, Broadband
Community & HOA
Community
- Subdivision: Cotswold Estates
HOA
- Has HOA: No
Location
- Region: Chester Springs
- Municipality: WEST VINCENT TWP
Financial & listing details
- Price per square foot: $484/sqft
- Tax assessed value: $741,550
- Annual tax amount: $32,342
- Date on market: 11/17/2025
- Listing agreement: Exclusive Right To Sell
- Listing terms: Cash,Conventional
- Ownership: Fee Simple