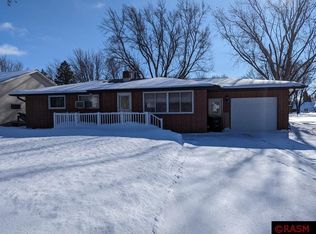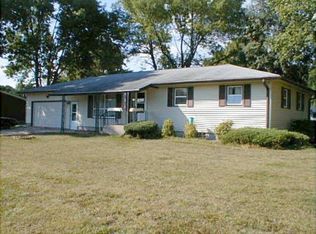Sold-inner office
$185,000
450 1st Ave SW, Winnebago, MN 56098
4beds
2,688sqft
Single Family Residence
Built in 1964
0.36 Acres Lot
$193,200 Zestimate®
$69/sqft
$1,942 Estimated rent
Home value
$193,200
Estimated sales range
Not available
$1,942/mo
Zestimate® history
Loading...
Owner options
Explore your selling options
What's special
Very well-built and well-maintained 4 BR, 2 bath home is move-in ready! Kitchen with refurbished birch cabinetry, electric stove and refrigerator, new microwave and dishwasher (2023), laminate flooring. Informal dining room off kitchen offers a built-in hutch and large pantry. Three main-floor bedrooms plus a main-floor laundry and full bath. The lower level offers a family room, 4th bedroom, office and 3/4 bath. Many newer windows, newer shingles, vinyl siding, furnace 2016, exterior sump and tile, double attached garage. Excellent value for the price - call to schedule your appointment today!
Zillow last checked: 8 hours ago
Listing updated: May 21, 2024 at 02:22pm
Listed by:
JUDY NESS,
Homestead Realty, LLC
Bought with:
JUDY NESS
Homestead Realty, LLC
Source: RASM,MLS#: 7033827
Facts & features
Interior
Bedrooms & bathrooms
- Bedrooms: 4
- Bathrooms: 2
- Full bathrooms: 1
- 3/4 bathrooms: 1
- Main level bathrooms: 2
- Main level bedrooms: 4
Bedroom
- Description: Carpet
- Level: Main
Bedroom 1
- Description: Carpet
- Level: Main
Bedroom 2
- Description: Carpet
- Level: Main
Bedroom 3
- Description: Egress window, laminate floor, cedar closet
- Level: Basement
Dining room
- Description: Built-in hutch, large pantry
- Features: Informal Dining Room
- Level: Main
Family room
- Description: Laminate floor
- Level: Basement
Kitchen
- Description: Birch cabinetry, dishwasher and microwave 2023, electric stove, refrigerator
- Level: Main
Living room
- Description: Carpet, large window
- Level: Main
Heating
- Forced Air, Natural Gas
Cooling
- Central Air
Appliances
- Included: Dishwasher, Microwave, Range, Refrigerator, Gas Water Heater
- Laundry: Washer/Dryer Hookups, Main Level
Features
- Natural Woodwork, Bath Description: 3/4 Basement, Main Floor Full Bath, Main Floor Bedrooms, 3+ Same Floor Bedrooms(L)
- Basement: Egress Windows,Partially Finished,Block,Full
Interior area
- Total structure area: 2,352
- Total interior livable area: 2,688 sqft
- Finished area above ground: 1,344
- Finished area below ground: 1,008
Property
Parking
- Total spaces: 2
- Parking features: Concrete, Attached, Garage Door Opener
- Attached garage spaces: 2
Accessibility
- Accessibility features: No Stairs Internal
Features
- Levels: One
- Stories: 1
Lot
- Size: 0.36 Acres
- Dimensions: 100 x 157
- Features: Paved
Details
- Foundation area: 1344
- Parcel number: 31.200.1380
- Other equipment: Water Osmosis System, Sump Pump
Construction
Type & style
- Home type: SingleFamily
- Architectural style: Ranch/Rambler (L)
- Property subtype: Single Family Residence
Materials
- Frame/Wood, Vinyl Siding
- Roof: Asphalt
Condition
- Previously Owned
- New construction: No
- Year built: 1964
Utilities & green energy
- Electric: Circuit Breakers
- Sewer: City
- Water: Public
Community & neighborhood
Location
- Region: Winnebago
Other
Other facts
- Listing terms: Cash,Conventional,DVA,FHA,Rural Development
Price history
| Date | Event | Price |
|---|---|---|
| 5/20/2024 | Sold | $185,000-2.6%$69/sqft |
Source: | ||
| 3/5/2024 | Contingent | $189,900$71/sqft |
Source: | ||
| 12/4/2023 | Listed for sale | $189,900$71/sqft |
Source: | ||
Public tax history
Tax history is unavailable.
Neighborhood: 56098
Nearby schools
GreatSchools rating
- 4/10Blue Earth Elementary SchoolGrades: PK-5Distance: 9.6 mi
- 6/10Blue Earth Area Senior High SchoolGrades: 8-12Distance: 9.4 mi
- 5/10Blue Earth Area Middle SchoolGrades: 6-7Distance: 9.6 mi
Schools provided by the listing agent
- District: Blue Earth Area #2860
Source: RASM. This data may not be complete. We recommend contacting the local school district to confirm school assignments for this home.

Get pre-qualified for a loan
At Zillow Home Loans, we can pre-qualify you in as little as 5 minutes with no impact to your credit score.An equal housing lender. NMLS #10287.

