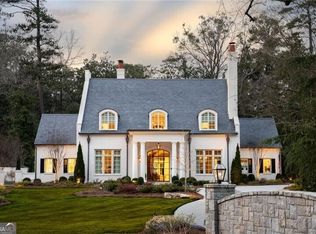Exceptional estate in Tuxedo Park. 1.45 private acres complete with pool, spa, pool house and koi ponds. The quality and craftsmanship of this property is exceptional. Hardcoat stucco and slate roof. Stone masonry fireplaces in family room and screened in loggia. Spectacular outdoor kitchen next to the waterfalls and koi pond. The grounds and pool designed by LandPlus. Separate pool house with full bath and kitchen perfect for a dedicated office. Spectacular wine cellar, media room. Master, sitting room on main with marble bath, steam and heated floors. Whole house generator, well, mosquito sprayers and Crestron smart home. This is a must see property in Tuxedo Park. 2020-08-29
This property is off market, which means it's not currently listed for sale or rent on Zillow. This may be different from what's available on other websites or public sources.
