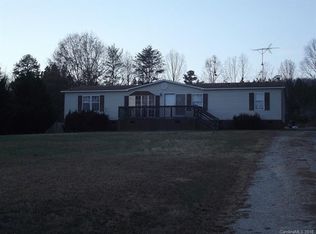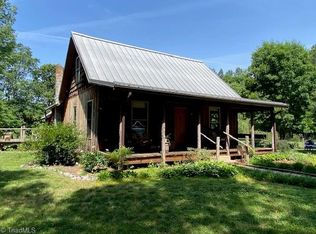Sold for $875,000
$875,000
450 Bringle Ferry Rd, Denton, NC 27239
4beds
2,409sqft
Stick/Site Built, Residential, Single Family Residence
Built in 2023
28.05 Acres Lot
$896,900 Zestimate®
$--/sqft
$2,562 Estimated rent
Home value
$896,900
$753,000 - $1.07M
$2,562/mo
Zestimate® history
Loading...
Owner options
Explore your selling options
What's special
Here is your chance, back on the market, due to no fault of the sellers! Your Dream retreat in This Custom-Built Farmhouse! Nestled on 28 acres of privacy, this unique farmhouse combines rustic charm and modern luxury. The open floor plan offers 4 spacious bedrooms and 2.5 baths, all designed for warmth and comfort. Beautiful white oak floors lead to a gourmet kitchen with a large granite island, custom cabinetry, and high-end gas stove—perfect for any chef. Step outside to enjoy scenic views or wildlife from the covered back porch or oversized patio, ideal for relaxing or entertaining. The property includes a 24x24 barn with a 24x10 lean-to for farming or storage, plus an oversized garage. A charming front porch with rocking chairs and a solid mahogany door welcomes you to this tranquil escape. Surrounded by natural beauty, this home offers ultimate privacy. Embrace peaceful living in this extraordinary farmhouse—your sanctuary awaits!
Zillow last checked: 8 hours ago
Listing updated: May 05, 2025 at 12:41pm
Listed by:
Candace Morris Shore 336-250-4806,
Uwharrie Real Estate
Bought with:
NONMEMBER NONMEMBER
nonmls
Source: Triad MLS,MLS#: 1162764 Originating MLS: Lexington Davidson County Assn of Realtors
Originating MLS: Lexington Davidson County Assn of Realtors
Facts & features
Interior
Bedrooms & bathrooms
- Bedrooms: 4
- Bathrooms: 3
- Full bathrooms: 2
- 1/2 bathrooms: 1
- Main level bathrooms: 3
Heating
- Heat Pump, See Remarks, Electric
Cooling
- Central Air
Appliances
- Included: Microwave, Dishwasher, Range, Gas Water Heater
- Laundry: Dryer Connection, Main Level
Features
- Ceiling Fan(s), Dead Bolt(s), Kitchen Island, Solid Surface Counter, Vaulted Ceiling(s)
- Flooring: Carpet, Tile, Vinyl, Wood
- Doors: Insulated Doors
- Windows: Insulated Windows
- Basement: Crawl Space
- Attic: Partially Floored
- Number of fireplaces: 1
- Fireplace features: Living Room
Interior area
- Total structure area: 2,409
- Total interior livable area: 2,409 sqft
- Finished area above ground: 2,409
Property
Parking
- Total spaces: 2
- Parking features: Driveway, Garage, Gravel, Garage Door Opener, Attached
- Attached garage spaces: 2
- Has uncovered spaces: Yes
Features
- Levels: One
- Stories: 1
- Patio & porch: Porch
- Pool features: None
- Fencing: None
Lot
- Size: 28.05 Acres
- Features: Partially Cleared, Partially Wooded, Rural, Wooded
- Residential vegetation: Partially Wooded
Details
- Parcel number: 0902700000019A00
- Zoning: RA2
- Special conditions: Owner Sale
Construction
Type & style
- Home type: SingleFamily
- Property subtype: Stick/Site Built, Residential, Single Family Residence
Materials
- Vinyl Siding
Condition
- Year built: 2023
Utilities & green energy
- Sewer: Septic Tank
- Water: Well
Community & neighborhood
Location
- Region: Denton
Other
Other facts
- Listing agreement: Exclusive Right To Sell
- Listing terms: Cash,Conventional,FHA,USDA Loan,VA Loan
Price history
| Date | Event | Price |
|---|---|---|
| 5/5/2025 | Sold | $875,000-2.2% |
Source: | ||
| 4/5/2025 | Pending sale | $894,900 |
Source: | ||
| 3/28/2025 | Listed for sale | $894,900 |
Source: | ||
| 2/2/2025 | Pending sale | $894,900 |
Source: | ||
| 1/27/2025 | Price change | $894,900-3.2% |
Source: | ||
Public tax history
| Year | Property taxes | Tax assessment |
|---|---|---|
| 2025 | $2,373 | $354,110 |
| 2024 | $2,373 +107.4% | $354,110 +95% |
| 2023 | $1,144 +1543.3% | $181,600 +1543.4% |
Find assessor info on the county website
Neighborhood: 27239
Nearby schools
GreatSchools rating
- 6/10Denton ElementaryGrades: PK-5Distance: 3.8 mi
- 3/10South Davidson HighGrades: 6-12Distance: 6 mi
- NASouth Davidson MiddleGrades: 6-8Distance: 6 mi
Schools provided by the listing agent
- Elementary: Denton
- Middle: South Davidson
- High: South Davidson
Source: Triad MLS. This data may not be complete. We recommend contacting the local school district to confirm school assignments for this home.
Get a cash offer in 3 minutes
Find out how much your home could sell for in as little as 3 minutes with a no-obligation cash offer.
Estimated market value
$896,900

