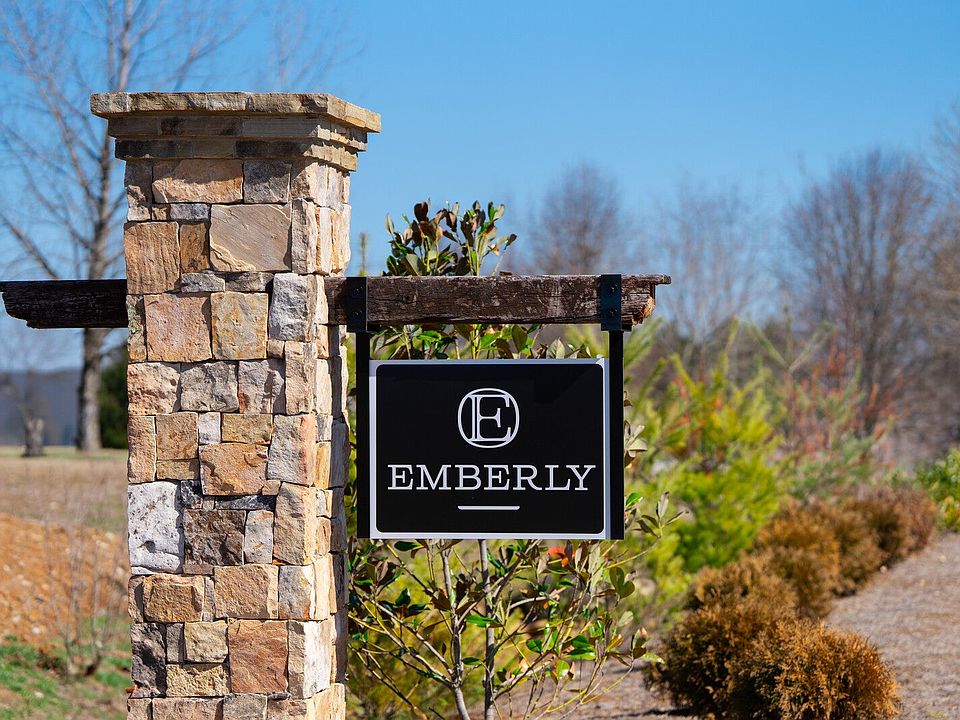Here's your chance to own a home with a WALK OUT BASEMENT WITH REC ROOM, 4TH BEDROOM AND FULL BATH PLUS tons of storage space! Lot 47 The Magnolia floor plan has soaring 10' ceilings, 8' doors on the first floor, 9' ceilings in the basement, primary bed on main, extra large walk in closet, office on the first floor off the foyer, dining area and secondary bedrooms all have their own private bathrooms attached to them and there's a 2nd floor loft. The kitchen is a chefs dream with wood decorative vent hood over 5 burner gas cooktop, ovens built into a wall cabinet plus quartz countertops, tile backsplash, under cabinet lights, pendant lights and so much more! ASK me about our amazing incentives w/ using preferred lender and title company. See Sales Agent for more information.LOW INTEREST RATES PROVIDED through builder's preferred lender.
Active
Special offer
$678,505
450 Buckwood Ave W, Thompsons Station, TN 37179
4beds
3,303sqft
Townhouse, Residential, Condominium
Built in 2025
-- sqft lot
$-- Zestimate®
$205/sqft
$225/mo HOA
What's special
Tons of storage spacePendant lightsTile backsplashUnder cabinet lightsWood decorative vent hoodQuartz countertopsDining area
Call: (629) 205-6718
- 46 days |
- 24 |
- 1 |
Zillow last checked: 7 hours ago
Listing updated: 13 hours ago
Listing Provided by:
Chris Brando 931-286-4700,
Dream Finders Holdings, LLC
Carolyn DiLoreto 615-504-9529,
Dream Finders Holdings, LLC
Source: RealTracs MLS as distributed by MLS GRID,MLS#: 2976297
Travel times
Schedule tour
Select your preferred tour type — either in-person or real-time video tour — then discuss available options with the builder representative you're connected with.
Open houses
Facts & features
Interior
Bedrooms & bathrooms
- Bedrooms: 4
- Bathrooms: 5
- Full bathrooms: 4
- 1/2 bathrooms: 1
- Main level bedrooms: 1
Bedroom 1
- Features: Full Bath
- Level: Full Bath
- Area: 224 Square Feet
- Dimensions: 14x16
Bedroom 2
- Features: Bath
- Level: Bath
- Area: 156 Square Feet
- Dimensions: 13x12
Bedroom 3
- Features: Bath
- Level: Bath
- Area: 156 Square Feet
- Dimensions: 13x12
Bedroom 4
- Features: Bath
- Level: Bath
- Area: 196 Square Feet
- Dimensions: 14x14
Primary bathroom
- Features: Double Vanity
- Level: Double Vanity
Dining room
- Features: Combination
- Level: Combination
- Area: 110 Square Feet
- Dimensions: 11x10
Other
- Features: Other
- Level: Other
- Area: 156 Square Feet
- Dimensions: 12x13
Living room
- Features: Great Room
- Level: Great Room
- Area: 304 Square Feet
- Dimensions: 19x16
Other
- Features: Office
- Level: Office
- Area: 108 Square Feet
- Dimensions: 12x9
Recreation room
- Features: Basement Level
- Level: Basement Level
- Area: 551 Square Feet
- Dimensions: 19x29
Heating
- Central, Natural Gas
Cooling
- Central Air
Appliances
- Included: Built-In Electric Oven, Cooktop, Gas Range, Dishwasher, Disposal, ENERGY STAR Qualified Appliances, Microwave, Stainless Steel Appliance(s)
- Laundry: Electric Dryer Hookup, Washer Hookup
Features
- Ceiling Fan(s), Extra Closets, High Ceilings, Pantry, Walk-In Closet(s), High Speed Internet, Kitchen Island
- Flooring: Carpet, Laminate, Other, Tile
- Basement: Full,Finished
Interior area
- Total structure area: 3,303
- Total interior livable area: 3,303 sqft
- Finished area above ground: 2,311
- Finished area below ground: 992
Property
Parking
- Total spaces: 2
- Parking features: Garage Faces Front
- Attached garage spaces: 2
Features
- Levels: Three Or More
- Stories: 3
- Patio & porch: Deck, Covered, Patio, Porch
Details
- Special conditions: Standard
Construction
Type & style
- Home type: Townhouse
- Property subtype: Townhouse, Residential, Condominium
- Attached to another structure: Yes
Materials
- Fiber Cement, Brick
Condition
- New construction: Yes
- Year built: 2025
Details
- Builder name: Dream Finders Homes
Utilities & green energy
- Sewer: Public Sewer
- Water: Public
- Utilities for property: Natural Gas Available, Water Available, Underground Utilities
Community & HOA
Community
- Subdivision: Emberly
HOA
- Has HOA: Yes
- Amenities included: Dog Park, Playground, Sidewalks, Underground Utilities
- Services included: Maintenance Grounds, Insurance, Pest Control, Trash
- HOA fee: $225 monthly
- Second HOA fee: $1,000 one time
Location
- Region: Thompsons Station
Financial & listing details
- Price per square foot: $205/sqft
- Annual tax amount: $3,400
- Date on market: 8/19/2025
- Date available: 11/03/2025
About the community
New Townhomes for Sale in Thompson's Station, TN Discover the charm of Emberly Townhomes, where modern elegance meets convenience in Thompson's Station, TN. These new townhomes for sale offer a range of spacious designs, from cozy two-bedroom options to more expansive three-bedroom layouts, ensuring there's a perfect fit for every family. Each home features upscale finishes, including 10-foot ceilings, sleek quartz countertops, and state-of-the-art appliances, all crafted to elevate your living experience. Emberly Townhomes are part of a vibrant new construction community designed by leading new home builders in Thompson's Station. Residents are zone for nearby top-rated schools like Heritage Elementary, Heritage Middle, and Indpendence High School, you'll have peace of mind knowing that educational excellence is just around the corner. Experience the best of both worlds with Emberly Townhomes-luxurious living and a prime location in Thompson's Station, TN. Explore these new townhomes for sale and discover why Emberly is the ideal choice for your next home.
Rates as Low as 2.99% (5.959% APR)*
Think big, save bigger with low rates and huge savings on quick move-in homes. Find your new home today!Source: Dream Finders Homes

