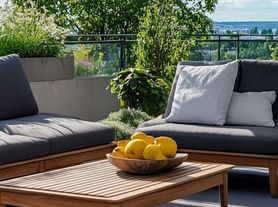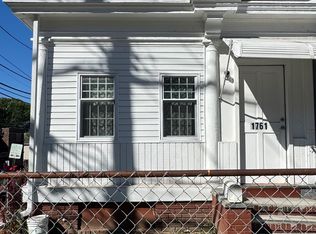Blackrock/Fairfield line, Fully Renovated! Welcome to 450 Davidson Street, 1st Floor, a spacious 2-bedroom, 2-full bath unit located in Blackrock/Fairfield neighborhood. JUST Refurbished and fully renovated, This bright and updated apartment offers approximately 1,200 square feet of living space on one of Blackrock's low-traffic and scenic cul-de-sacs. This apartment features a kitchen with designer cabinetry, butcher block countertops, and a large bar/island. Refurbished with hardwood floors, updated lighting, stylish marble bathrooms, custom closets, cellular window blinds in every room, including dual-function blinds in bedrooms (blackout for night, light-filtering for daytime privacy), a cedar-lined storage closet, front loading Samsung in-unit washer & dryer and off-street parking. Located near Ash Creek and a short walk from St. Mary's by the Sea with waterfront walking paths. This home offers easy access to I-95, Fairfield Metro Station, Sacred Heart University, Fairfield University, Whole Foods, Harbor View Market, and a variety of other shops, bars, and restaurants. Conveniently located for those seeking proximity to transportation and recreational options.
Apartment for rent
$2,850/mo
Fees may apply
450 Davidson St APT 1, Bridgeport, CT 06605
2beds
1,200sqft
Price may not include required fees and charges.
Multifamily
Available now
No pets
Window unit
In unit laundry
1 Parking space parking
Natural gas
What's special
Cedar-lined storage closetOff-street parkingStylish marble bathroomsCustom closetsHardwood floorsKitchen with designer cabinetryButcher block countertops
- 3 days |
- -- |
- -- |
Travel times
Facts & features
Interior
Bedrooms & bathrooms
- Bedrooms: 2
- Bathrooms: 2
- Full bathrooms: 2
Heating
- Natural Gas
Cooling
- Window Unit
Appliances
- Included: Dishwasher, Dryer, Microwave, Range, Refrigerator, Stove, Washer
- Laundry: In Unit, Main Level
Features
- View
- Has basement: Yes
Interior area
- Total interior livable area: 1,200 sqft
Property
Parking
- Total spaces: 1
- Parking features: Driveway, Private, On Street, Covered
- Details: Contact manager
Features
- Stories: 1
- Exterior features: Architecture Style: Ranch Rambler, Cul-De-Sac, Detached, Driveway, Electric Water Heater, Exterior Maintenance included in rent, Grounds Care included in rent, Heating system: Hot Water, Heating system: Radiator, Heating: Gas, Lot Features: Cul-De-Sac, Main Level, Near Public Transport, On Street, Park, Pets - No, Private, Sewage included in rent, Taxes included in rent, Water Heater, Water included in rent
- Has view: Yes
- View description: Water View
Construction
Type & style
- Home type: MultiFamily
- Architectural style: RanchRambler
- Property subtype: MultiFamily
Condition
- Year built: 1919
Utilities & green energy
- Utilities for property: Sewage, Water
Building
Management
- Pets allowed: No
Community & HOA
Location
- Region: Bridgeport
Financial & listing details
- Lease term: 12 Months,Month To Month
Price history
| Date | Event | Price |
|---|---|---|
| 10/11/2025 | Listed for rent | $2,850$2/sqft |
Source: Smart MLS #24115629 | ||
| 7/19/2025 | Listing removed | $2,850$2/sqft |
Source: Zillow Rentals | ||
| 7/16/2025 | Price change | $2,850-1.7%$2/sqft |
Source: Zillow Rentals | ||
| 7/13/2025 | Price change | $2,899-2.6%$2/sqft |
Source: Zillow Rentals | ||
| 7/1/2025 | Listed for rent | $2,975+4.4%$2/sqft |
Source: Zillow Rentals | ||

