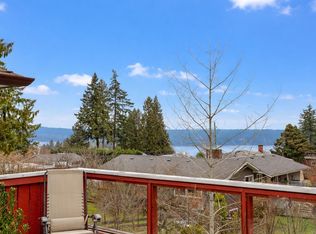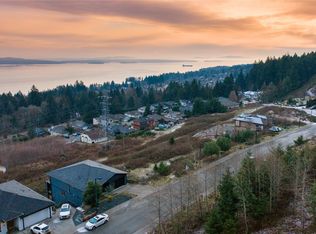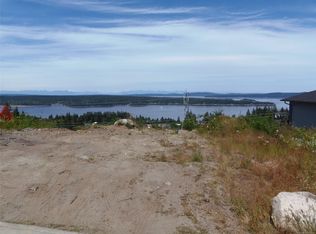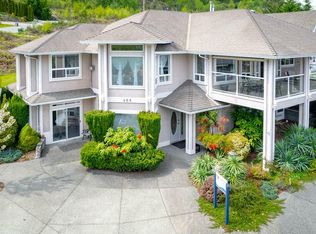Stunning split entry home in South Ladysmith with ocean views, and a beautifully landscaped and irrigated private yard. Enjoy the Air Conditioning during these hot summer days and Natural Gas furnace in the winter! Custom Hardwood flooring complements the main floor, as well as a gourmet kitchen with Quartz countertops &with Oak Cabinets, and a very useful kitchen island. A spacious dining area accesses the lovely sundeck where you can commune with the hummingbirds, or retire to the private shaded patio. The lower level features a spacious Recreation Room with fireplace, an office space, utility room, garage and a large storage area. Zoning allows for secondary suite or coach house, and the property could potentially qualify for the additional density of 3 more units (to be confirmed with Town of Ladysmith). Lots of space here to spread out for a family, extended family, or retirees looking for really special outdoor space!
This property is off market, which means it's not currently listed for sale or rent on Zillow. This may be different from what's available on other websites or public sources.



