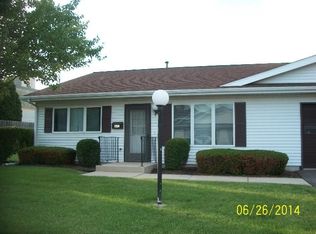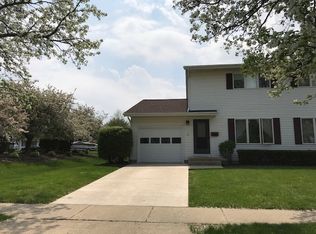Closed
$177,500
450 E Exchange St, Sycamore, IL 60178
2beds
1,248sqft
Townhouse, Single Family Residence
Built in 1996
-- sqft lot
$103,200 Zestimate®
$142/sqft
$1,780 Estimated rent
Home value
$103,200
$74,000 - $143,000
$1,780/mo
Zestimate® history
Loading...
Owner options
Explore your selling options
What's special
Discover easy, one-level living in Sycamore's desirable Old School Condominium community. This spacious two bedroom, 1.5 bathroom ranch townhome is designed for comfort and convenience. The flowing layout includes a large living room and dedicated dining area adjacent to the sliding glass door leading out to the patio and backyard. The full bathroom and hallway laundry are conveniently located between the two bedrooms. The half bathroom is accessible through the functional mudroom / garage entrance area. A standout feature is the attached one car garage with pull-down attic stairs for ample storage. Enjoy ultimate convenience with a walkable location just steps from downtown Sycamore, near the Sycamore Community Center, and the Sycamore Golf Club.
Zillow last checked: 8 hours ago
Listing updated: September 26, 2025 at 06:58pm
Listing courtesy of:
Sarah Koroll sarah.koroll@fultongrace.com,
Fulton Grace Realty
Bought with:
Jocelyn Kerbel
Willow Real Estate, Inc
Source: MRED as distributed by MLS GRID,MLS#: 12447042
Facts & features
Interior
Bedrooms & bathrooms
- Bedrooms: 2
- Bathrooms: 2
- Full bathrooms: 1
- 1/2 bathrooms: 1
Primary bedroom
- Features: Flooring (Carpet)
- Level: Main
- Area: 192 Square Feet
- Dimensions: 16X12
Bedroom 2
- Features: Flooring (Carpet)
- Level: Main
- Area: 144 Square Feet
- Dimensions: 12X12
Dining room
- Features: Flooring (Vinyl)
- Level: Main
- Area: 144 Square Feet
- Dimensions: 12X12
Kitchen
- Features: Flooring (Vinyl)
- Level: Main
- Area: 96 Square Feet
- Dimensions: 12X8
Living room
- Features: Flooring (Vinyl)
- Level: Main
- Area: 276 Square Feet
- Dimensions: 23X12
Heating
- Natural Gas, Forced Air
Cooling
- Central Air
Appliances
- Included: Range, Dishwasher, Refrigerator, Washer, Dryer
- Laundry: Main Level, Washer Hookup
Features
- 1st Floor Bedroom, 1st Floor Full Bath, Storage
- Basement: None
Interior area
- Total structure area: 0
- Total interior livable area: 1,248 sqft
Property
Parking
- Total spaces: 2
- Parking features: Asphalt, Garage Door Opener, On Site, Garage Owned, Attached, Driveway, Owned, Garage
- Attached garage spaces: 1
- Has uncovered spaces: Yes
Accessibility
- Accessibility features: No Disability Access
Features
- Patio & porch: Patio
Details
- Parcel number: 0633159015
- Special conditions: None
Construction
Type & style
- Home type: Townhouse
- Property subtype: Townhouse, Single Family Residence
Materials
- Vinyl Siding
Condition
- New construction: No
- Year built: 1996
Utilities & green energy
- Sewer: Public Sewer
- Water: Public
Community & neighborhood
Location
- Region: Sycamore
- Subdivision: Old School Condos
HOA & financial
HOA
- Has HOA: Yes
- HOA fee: $200 monthly
- Services included: Insurance, Exterior Maintenance, Lawn Care, Snow Removal
Other
Other facts
- Listing terms: Conventional
- Ownership: Condo
Price history
| Date | Event | Price |
|---|---|---|
| 9/26/2025 | Sold | $177,500+9.2%$142/sqft |
Source: | ||
| 8/24/2025 | Contingent | $162,500$130/sqft |
Source: | ||
| 8/21/2025 | Listed for sale | $162,500+52.6%$130/sqft |
Source: | ||
| 5/19/2018 | Sold | $106,500+39.2%$85/sqft |
Source: Public Record | ||
| 4/28/2015 | Sold | $76,500$61/sqft |
Source: Public Record | ||
Public tax history
| Year | Property taxes | Tax assessment |
|---|---|---|
| 2024 | $3,378 +0.6% | $40,636 +9.5% |
| 2023 | $3,357 +4.1% | $37,107 +9% |
| 2022 | $3,225 +4.6% | $34,034 +6.5% |
Find assessor info on the county website
Neighborhood: 60178
Nearby schools
GreatSchools rating
- 4/10West Elementary SchoolGrades: K-5Distance: 1 mi
- 5/10Sycamore Middle SchoolGrades: 6-8Distance: 0.8 mi
- 8/10Sycamore High SchoolGrades: 9-12Distance: 1.4 mi
Schools provided by the listing agent
- District: 427
Source: MRED as distributed by MLS GRID. This data may not be complete. We recommend contacting the local school district to confirm school assignments for this home.

Get pre-qualified for a loan
At Zillow Home Loans, we can pre-qualify you in as little as 5 minutes with no impact to your credit score.An equal housing lender. NMLS #10287.

