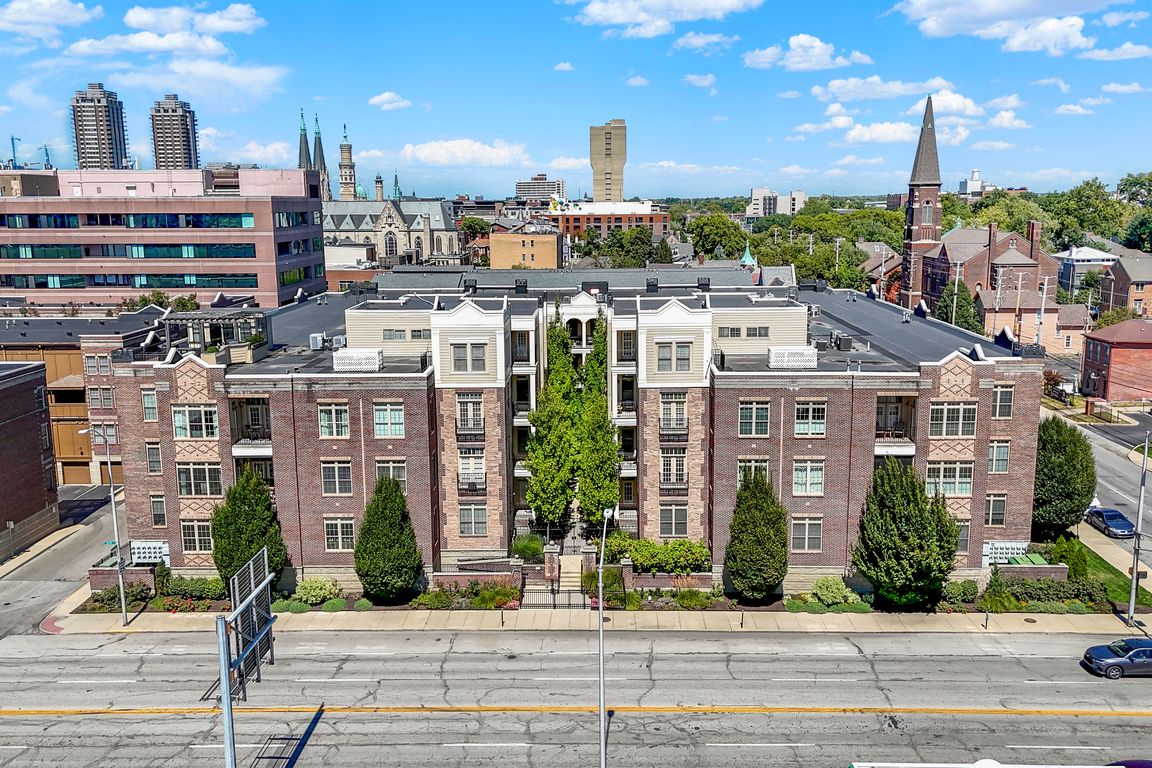
ActivePrice cut: $1K (9/24)
$374,000
2beds
1,536sqft
450 E Ohio St APT 321, Indianapolis, IN 46204
2beds
1,536sqft
Residential, condominium
Built in 2002
2 Garage spaces
$243 price/sqft
$476 monthly HOA fee
What's special
Stylish new backsplashElegant wrought iron railingsCrown moldingFour private balconiesFresh paintCompletely redone stairsHardwood flooring
Welcome to The Packard in the heart of downtown Indianapolis! This 2-bedroom, 3-bath condo offers a rare blend of charm, convenience, and modern updates-all just steps from everything downtown has to offer. The 2-story layout includes thoughtful details throughout: elegant wrought iron railings, crown molding, hardwood flooring, and a cozy gas ...
- 76 days |
- 728 |
- 20 |
Source: MIBOR as distributed by MLS GRID,MLS#: 22060511
Travel times
Living Room
Kitchen
Dining Room
Bedroom
Zillow last checked: 8 hours ago
Listing updated: November 11, 2025 at 08:15am
Listing Provided by:
Mark Branch 317-403-4397,
Highgarden Real Estate
Source: MIBOR as distributed by MLS GRID,MLS#: 22060511
Facts & features
Interior
Bedrooms & bathrooms
- Bedrooms: 2
- Bathrooms: 3
- Full bathrooms: 2
- 1/2 bathrooms: 1
- Main level bathrooms: 1
Primary bedroom
- Level: Upper
- Area: 308 Square Feet
- Dimensions: 14x22
Bedroom 2
- Level: Upper
- Area: 154 Square Feet
- Dimensions: 14x11
Dining room
- Level: Main
- Area: 108 Square Feet
- Dimensions: 12x9
Kitchen
- Level: Main
- Area: 144 Square Feet
- Dimensions: 12x12
Laundry
- Level: Upper
- Area: 56 Square Feet
- Dimensions: 8x7
Living room
- Level: Main
- Area: 234 Square Feet
- Dimensions: 18x13
Utility room
- Level: Main
- Area: 21 Square Feet
- Dimensions: 3x7
Heating
- Electric
Cooling
- Central Air
Appliances
- Included: Dishwasher, Dryer, Electric Water Heater, Disposal, MicroHood, Electric Oven, Refrigerator, Washer, Water Softener Owned, Wine Cooler
- Laundry: In Unit, Connections All, Upper Level
Features
- Built-in Features, Wired for Data, Pantry, Storage, Walk-In Closet(s)
- Windows: Wood Work Painted
- Has basement: No
- Number of fireplaces: 1
- Fireplace features: Family Room, Insert, Gas Log
- Common walls with other units/homes: 1 Common Wall
Interior area
- Total structure area: 1,536
- Total interior livable area: 1,536 sqft
Property
Parking
- Total spaces: 2
- Parking features: Assigned, Detached
- Garage spaces: 2
- Details: Garage Parking Other(Guest Street Parking, Keyless Entry, Service Door, Shared Garage)
Features
- Levels: Two
- Stories: 2
- Entry location: Building Private Entry
- Patio & porch: Deck
- Exterior features: Balcony, Other
- Has view: Yes
- View description: City
Lot
- Size: 871.2 Square Feet
- Features: Corner Lot, Gated Community, Sidewalks, Street Lights
Details
- Parcel number: 491101240248060101
- Special conditions: Sales Disclosure Supplements
- Horse amenities: None
Construction
Type & style
- Home type: Condo
- Architectural style: Contemporary
- Property subtype: Residential, Condominium
- Attached to another structure: Yes
Materials
- Brick
- Foundation: Crawl Space
Condition
- New construction: No
- Year built: 2002
Utilities & green energy
- Water: Public
Community & HOA
Community
- Features: Sidewalks, Street Lights
- Subdivision: Packard
HOA
- Has HOA: Yes
- Amenities included: Elevator(s), Insurance, Maintenance, Maintenance Grounds, Management, Security, Snow Removal, Trash, Other
- Services included: Association Builder Controls, Association Home Owners, Sewer, Entrance Common, Entrance Private, Insurance, Maintenance Grounds, Maintenance Structure, Maintenance, Management, Security, Snow Removal, Trash
- HOA fee: $476 monthly
- HOA phone: 317-262-4989
Location
- Region: Indianapolis
Financial & listing details
- Price per square foot: $243/sqft
- Tax assessed value: $385,800
- Annual tax amount: $4,698
- Date on market: 9/4/2025
- Cumulative days on market: 77 days