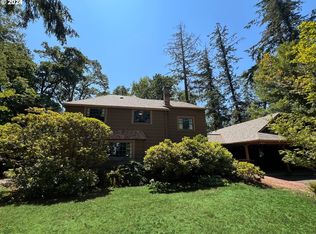Sold
$750,000
450 Horizon Rd, Eugene, OR 97405
4beds
2,240sqft
Residential, Single Family Residence
Built in 1954
0.66 Acres Lot
$750,700 Zestimate®
$335/sqft
$2,753 Estimated rent
Home value
$750,700
$691,000 - $818,000
$2,753/mo
Zestimate® history
Loading...
Owner options
Explore your selling options
What's special
Discover the perfect blend of mid-century modern design and natural beauty in this spacious, one-of-a-kind home tucked into a private, forested setting right in town. Surrounded by mature trees and lush greenery, the home offers a peaceful sense of seclusion while still being conveniently close to parks, shopping, eateries and South Eugene schools. Open, light-filled layout featuring dramatic beamed ceilings, walls of windows offering tranquil views trees and nature. The open-concept kitchen is perfect for both everyday living and entertaining, complete with stainless steel appliances, cooktop, built-in oven, plenty of counter space that easily flows into the living and dining areas. Lovely expansive primary suite with oversized windows bring in natural light and peaceful treed views, ensuite bath with beautiful tile, soaking tub, separate shower. Step outside to an expansive patio, perfect for relaxing or hosting guests among the trees. The home offers four bedrooms and two full baths, with a combination of tile and wall-to-wall carpeting, as well as charming built-in features that showcase its mid-century character. A detached private office/studio provides flexible space for creative work, guests, or a quiet retreat, while the carport and separate shop add even more functionality. This is truly a rare property.
Zillow last checked: 8 hours ago
Listing updated: July 28, 2025 at 02:37am
Listed by:
Adrienne St Clair 541-953-6206,
Berkshire Hathaway HomeServices Real Estate Professionals
Bought with:
Vanessa Foltz, 201229849
Knipe Realty ERA Powered
Source: RMLS (OR),MLS#: 624916637
Facts & features
Interior
Bedrooms & bathrooms
- Bedrooms: 4
- Bathrooms: 2
- Full bathrooms: 2
- Main level bathrooms: 1
Primary bedroom
- Features: Bathroom, Beamed Ceilings, Hardwood Floors, Bathtub, Double Closet, Shower, Tile Floor
- Level: Lower
- Area: 300
- Dimensions: 20 x 15
Bedroom 2
- Features: Beamed Ceilings, Wallto Wall Carpet
- Level: Lower
- Area: 195
- Dimensions: 15 x 13
Bedroom 3
- Features: Beamed Ceilings, Wallto Wall Carpet
- Level: Main
- Area: 208
- Dimensions: 16 x 13
Bedroom 4
- Features: Beamed Ceilings, Builtin Features, Wallto Wall Carpet
- Level: Main
- Area: 132
- Dimensions: 12 x 11
Dining room
- Features: Builtin Features
- Level: Main
- Area: 156
- Dimensions: 13 x 12
Kitchen
- Features: Appliance Garage, Dishwasher, Hardwood Floors, Microwave, Builtin Oven, Granite
- Level: Main
- Area: 126
- Width: 9
Living room
- Features: Beamed Ceilings, Deck, Sliding Doors, Wallto Wall Carpet
- Level: Main
- Area: 361
- Dimensions: 19 x 19
Heating
- Ductless
Cooling
- Heat Pump
Appliances
- Included: Built In Oven, Cooktop, Dishwasher, Microwave, Stainless Steel Appliance(s), Appliance Garage
- Laundry: Laundry Room
Features
- Granite, High Ceilings, Soaking Tub, Beamed Ceilings, Built-in Features, Sink, Bathroom, Bathtub, Double Closet, Shower
- Flooring: Tile, Wall to Wall Carpet, Hardwood
- Doors: Sliding Doors
- Basement: Finished
Interior area
- Total structure area: 2,240
- Total interior livable area: 2,240 sqft
Property
Parking
- Total spaces: 1
- Parking features: Driveway, Carport, Detached
- Garage spaces: 1
- Has carport: Yes
- Has uncovered spaces: Yes
Features
- Stories: 2
- Patio & porch: Deck, Patio
- Exterior features: Yard
- Has view: Yes
- View description: Trees/Woods, Valley
Lot
- Size: 0.66 Acres
- Features: Gentle Sloping, Level, Sloped, SqFt 20000 to Acres1
Details
- Additional structures: Workshop
- Parcel number: 0638955
Construction
Type & style
- Home type: SingleFamily
- Architectural style: Mid Century Modern
- Property subtype: Residential, Single Family Residence
Materials
- Wood Siding
- Roof: Composition
Condition
- Updated/Remodeled
- New construction: No
- Year built: 1954
Utilities & green energy
- Sewer: Public Sewer
- Water: Public
Community & neighborhood
Location
- Region: Eugene
Other
Other facts
- Listing terms: Cash,Conventional,VA Loan
- Road surface type: Paved
Price history
| Date | Event | Price |
|---|---|---|
| 7/25/2025 | Sold | $750,000-5.7%$335/sqft |
Source: | ||
| 7/1/2025 | Pending sale | $795,000$355/sqft |
Source: | ||
| 6/17/2025 | Listed for sale | $795,000+84%$355/sqft |
Source: | ||
| 9/9/2008 | Sold | $432,000$193/sqft |
Source: Public Record Report a problem | ||
Public tax history
| Year | Property taxes | Tax assessment |
|---|---|---|
| 2025 | $5,911 +1.3% | $303,389 +3% |
| 2024 | $5,838 +2.6% | $294,553 +3% |
| 2023 | $5,689 +4% | $285,974 +3% |
Find assessor info on the county website
Neighborhood: Crest Drive
Nearby schools
GreatSchools rating
- 6/10Adams Elementary SchoolGrades: K-5Distance: 1.2 mi
- 3/10Spencer Butte Middle SchoolGrades: 6-8Distance: 1 mi
- 8/10South Eugene High SchoolGrades: 9-12Distance: 1.5 mi
Schools provided by the listing agent
- Elementary: Adams
- Middle: Spencer Butte
- High: South Eugene
Source: RMLS (OR). This data may not be complete. We recommend contacting the local school district to confirm school assignments for this home.
Get pre-qualified for a loan
At Zillow Home Loans, we can pre-qualify you in as little as 5 minutes with no impact to your credit score.An equal housing lender. NMLS #10287.
Sell for more on Zillow
Get a Zillow Showcase℠ listing at no additional cost and you could sell for .
$750,700
2% more+$15,014
With Zillow Showcase(estimated)$765,714
