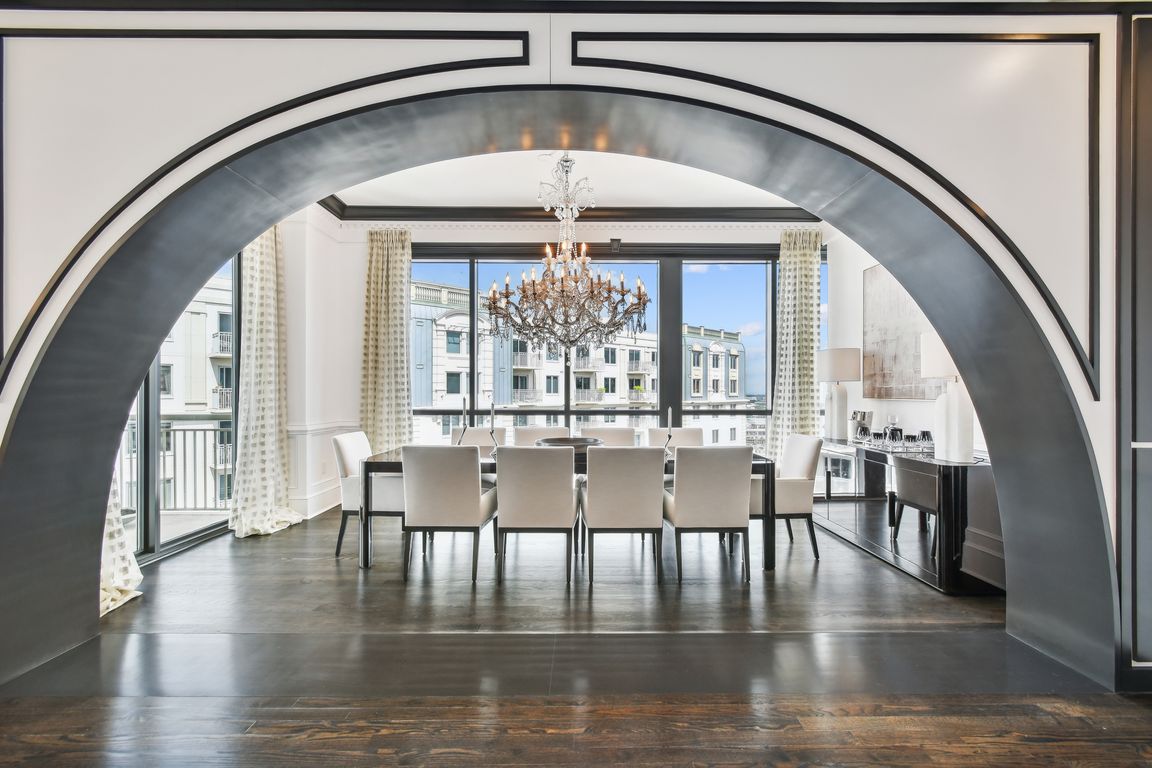
For salePrice cut: $105K (9/3)
$4,995,000
3beds
3,980sqft
450 Knights Run Ave UNIT 2004, Tampa, FL 33602
3beds
3,980sqft
Condominium
Built in 2007
3 Attached garage spaces
$1,255 price/sqft
$3,809 monthly HOA fee
What's special
Additional bedroomsPrivate elevatorFloor-to-ceiling windowsFarm and prep sinksEn-suite bathCustom millworkSub-zero appliances
Poised atop the 20th floor of The Plaza, this extraordinary 3,980-square-foot penthouse is a masterclass in refined living. Thoughtfully reimagined in 2023, the residence blends impeccable craftsmanship with sweeping views—capturing the energy of downtown Tampa to the north and the serene beauty of Hillsborough Bay to the south. A private elevator ...
- 90 days |
- 466 |
- 19 |
Source: Stellar MLS,MLS#: TB8405076 Originating MLS: Suncoast Tampa
Originating MLS: Suncoast Tampa
Travel times
Living Room
Kitchen
Primary Bedroom
Zillow last checked: 7 hours ago
Listing updated: September 03, 2025 at 01:24pm
Listing Provided by:
Stephen Gay 813-380-4343,
SMITH & ASSOCIATES REAL ESTATE 813-839-3800,
Katherine Glaser 813-727-1198,
SMITH & ASSOCIATES REAL ESTATE
Source: Stellar MLS,MLS#: TB8405076 Originating MLS: Suncoast Tampa
Originating MLS: Suncoast Tampa

Facts & features
Interior
Bedrooms & bathrooms
- Bedrooms: 3
- Bathrooms: 4
- Full bathrooms: 4
Rooms
- Room types: Family Room, Living Room
Primary bedroom
- Features: Walk-In Closet(s)
- Level: First
- Area: 288 Square Feet
- Dimensions: 18x16
Bedroom 2
- Features: Walk-In Closet(s)
- Level: First
- Area: 228 Square Feet
- Dimensions: 19x12
Bedroom 3
- Features: Walk-In Closet(s)
- Level: First
- Area: 154 Square Feet
- Dimensions: 14x11
Dining room
- Level: First
- Area: 190 Square Feet
- Dimensions: 19x10
Great room
- Level: First
- Area: 432 Square Feet
- Dimensions: 18x24
Kitchen
- Level: First
- Area: 192 Square Feet
- Dimensions: 16x12
Living room
- Level: First
- Area: 493 Square Feet
- Dimensions: 29x17
Heating
- Central, Zoned
Cooling
- Central Air, Zoned
Appliances
- Included: Oven, Dishwasher, Disposal, Microwave, Range, Refrigerator, Wine Refrigerator
- Laundry: Electric Dryer Hookup, Laundry Room, Washer Hookup
Features
- Built-in Features, Coffered Ceiling(s), Crown Molding, Eating Space In Kitchen, Elevator, Kitchen/Family Room Combo, Living Room/Dining Room Combo, Primary Bedroom Main Floor, Solid Wood Cabinets, Split Bedroom, Stone Counters, Walk-In Closet(s)
- Flooring: Marble, Tile, Hardwood
- Doors: Sliding Doors
- Has fireplace: Yes
- Fireplace features: Electric, Living Room
Interior area
- Total structure area: 3,980
- Total interior livable area: 3,980 sqft
Video & virtual tour
Property
Parking
- Total spaces: 3
- Parking features: Assigned, Common, Covered, Garage Door Opener, Guest, Reserved, Valet
- Attached garage spaces: 3
Features
- Levels: One
- Stories: 1
- Exterior features: Balcony, Sidewalk
- Pool features: Gunite, Heated, In Ground, Infinity, Lighting, Outside Bath Access
- Has spa: Yes
- Spa features: Heated, In Ground
- Has view: Yes
- View description: City, Water, Bay/Harbor - Full
- Has water view: Yes
- Water view: Water,Bay/Harbor - Full
Lot
- Size: 2 Square Feet
- Features: FloodZone, City Lot, In County
Details
- Parcel number: A2429189FV00000002004.0
- Zoning: PD
- Special conditions: None
Construction
Type & style
- Home type: Condo
- Architectural style: Contemporary
- Property subtype: Condominium
Materials
- Block, Metal Frame, Stucco
- Foundation: Slab, Raised
- Roof: Other
Condition
- New construction: No
- Year built: 2007
Utilities & green energy
- Sewer: Public Sewer
- Water: Public
- Utilities for property: BB/HS Internet Available, Cable Available, Electricity Connected, Phone Available, Sewer Connected, Street Lights, Water Connected
Community & HOA
Community
- Features: Association Recreation - Owned, Clubhouse, Community Mailbox, Fitness Center, Pool, Sidewalks
- Subdivision: THE PLAZA HARBOUR ISLAND A CON
HOA
- Has HOA: Yes
- Services included: 24-Hour Guard, Cable TV, Community Pool, Insurance, Maintenance Structure, Maintenance Grounds, Maintenance Repairs, Manager, Pool Maintenance, Recreational Facilities, Security, Sewer, Trash, Water
- HOA fee: $3,809 monthly
- HOA name: Kim LaBarbera
- HOA phone: 813-226-8585
- Pet fee: $0 monthly
Location
- Region: Tampa
Financial & listing details
- Price per square foot: $1,255/sqft
- Tax assessed value: $2,227,189
- Annual tax amount: $41,623
- Date on market: 7/10/2025
- Listing terms: Cash,Conventional
- Ownership: Condominium
- Total actual rent: 0
- Electric utility on property: Yes
- Road surface type: Paved, Concrete