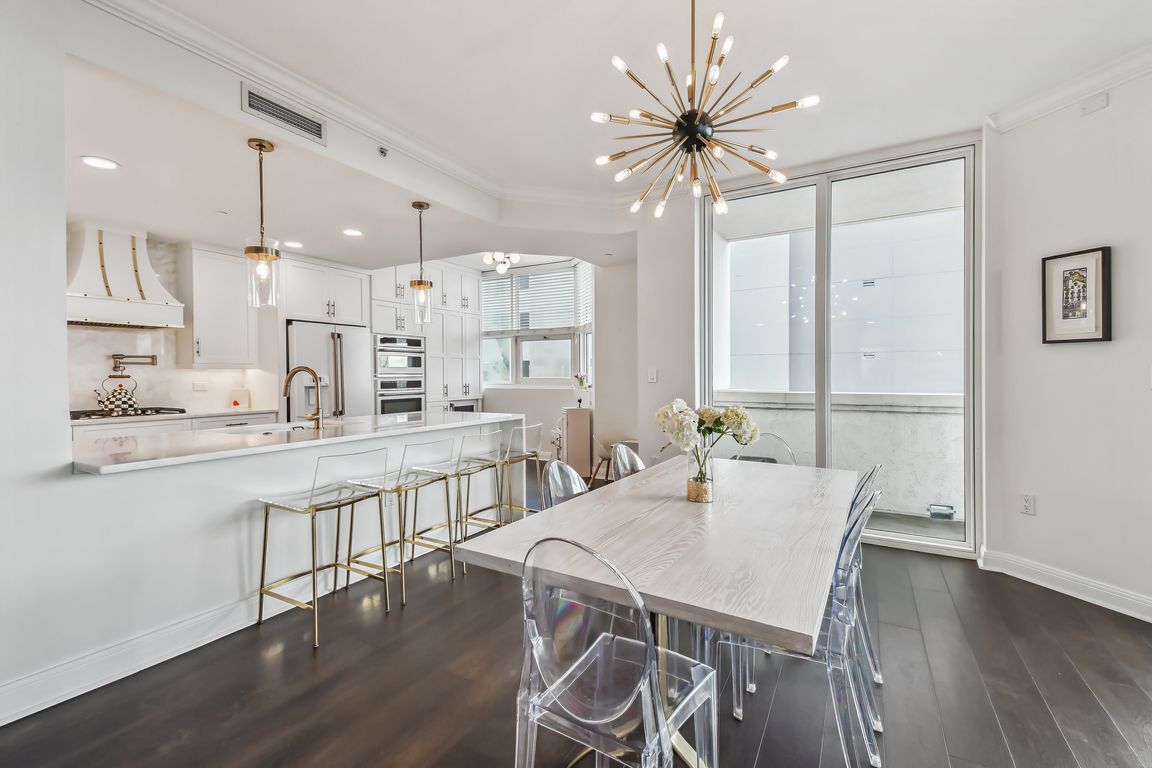
For sale
$1,495,000
3beds
2,400sqft
450 Knights Run Ave UNIT 502, Tampa, FL 33602
3beds
2,400sqft
Condominium
Built in 2007
2 Attached garage spaces
$623 price/sqft
$2,300 monthly HOA fee
What's special
Modern finishesFloor-to-ceiling windowsOversized wraparound terraceExpansive wraparound terraceSolid parapet for privacySpa-like bathOpen layout
Set on the 5th floor of The Plaza on Harbour Island, this 3-bedroom, 3-bath residence offers the perfect blend of elevated city living and a connected, walkable lifestyle. From its rare expansive wraparound terrace, enjoy a unique perspective—high enough for sweeping views, yet close enough to feel part of the vibrant ...
- 112 days |
- 501 |
- 18 |
Source: Stellar MLS,MLS#: TB8417325 Originating MLS: Suncoast Tampa
Originating MLS: Suncoast Tampa
Travel times
Living Room
Kitchen
Primary Bedroom
Zillow last checked: 8 hours ago
Listing updated: October 01, 2025 at 08:26am
Listing Provided by:
Stephen Gay 813-380-4343,
SMITH & ASSOCIATES REAL ESTATE 813-839-3800,
Katherine Glaser 813-727-1198,
SMITH & ASSOCIATES REAL ESTATE
Source: Stellar MLS,MLS#: TB8417325 Originating MLS: Suncoast Tampa
Originating MLS: Suncoast Tampa

Facts & features
Interior
Bedrooms & bathrooms
- Bedrooms: 3
- Bathrooms: 3
- Full bathrooms: 3
Rooms
- Room types: Utility Room
Primary bedroom
- Features: Walk-In Closet(s)
- Level: First
- Area: 233.6 Square Feet
- Dimensions: 16x14.6
Bedroom 3
- Features: Walk-In Closet(s)
- Level: First
- Area: 169 Square Feet
- Dimensions: 13x13
Primary bathroom
- Level: First
- Area: 101.76 Square Feet
- Dimensions: 10.6x9.6
Bathroom 2
- Features: En Suite Bathroom, Walk-In Closet(s)
- Level: First
- Area: 151.2 Square Feet
- Dimensions: 12.6x12
Dining room
- Level: First
- Area: 148.4 Square Feet
- Dimensions: 14x10.6
Foyer
- Level: First
- Area: 92.16 Square Feet
- Dimensions: 9.6x9.6
Kitchen
- Level: First
- Area: 120.96 Square Feet
- Dimensions: 12.6x9.6
Living room
- Level: First
- Area: 189.8 Square Feet
- Dimensions: 14.6x13
Heating
- Natural Gas
Cooling
- Central Air
Appliances
- Included: Dishwasher, Disposal, Microwave, Range, Range Hood, Refrigerator, Wine Refrigerator
- Laundry: Inside, Laundry Room
Features
- Ceiling Fan(s), Crown Molding, Eating Space In Kitchen, Living Room/Dining Room Combo, Open Floorplan, Solid Wood Cabinets, Split Bedroom, Stone Counters, Walk-In Closet(s)
- Flooring: Recycled/Composite Flooring, Tile
- Doors: Sliding Doors
- Windows: Blinds, Window Treatments
- Has fireplace: No
Interior area
- Total structure area: 2,730
- Total interior livable area: 2,400 sqft
Property
Parking
- Total spaces: 2
- Parking features: Assigned, Covered, Electric Vehicle Charging Station(s), Garage Door Opener, Reserved
- Attached garage spaces: 2
Features
- Levels: One
- Stories: 1
- Patio & porch: Covered, Patio, Wrap Around
- Exterior features: Balcony, Lighting, Sidewalk, Storage
- Pool features: Gunite, Heated, In Ground, Infinity, Lighting, Outside Bath Access
- Has spa: Yes
- Spa features: Heated, In Ground
Lot
- Size: 2 Square Feet
- Features: City Lot, In County, Sidewalk
- Residential vegetation: Trees/Landscaped
Details
- Parcel number: A2429189FV00000000502.0
- Zoning: PD
- Special conditions: None
Construction
Type & style
- Home type: Condo
- Property subtype: Condominium
Materials
- Block, Concrete, Metal Frame, Stucco
- Foundation: Slab, Raised
- Roof: Built-Up,Concrete
Condition
- New construction: No
- Year built: 2007
Utilities & green energy
- Sewer: Public Sewer
- Water: Public
- Utilities for property: BB/HS Internet Available, Electricity Available, Electricity Connected, Natural Gas Available, Natural Gas Connected, Sewer Connected, Water Connected
Community & HOA
Community
- Features: Association Recreation - Owned, Clubhouse, Community Mailbox, Fitness Center, Pool, Sidewalks
- Security: Key Card Entry
- Subdivision: THE PLAZA HARBOUR ISLAND A CON
HOA
- Has HOA: Yes
- Amenities included: Elevator(s), Fitness Center, Pool, Recreation Facilities, Security, Spa/Hot Tub, Storage
- Services included: 24-Hour Guard, Cable TV, Community Pool, Insurance, Maintenance Structure, Maintenance Grounds, Maintenance Repairs, Manager, Pool Maintenance, Recreational Facilities, Security, Sewer, Trash, Water
- HOA fee: $2,300 monthly
- HOA name: Kim LaBarbera
- HOA phone: 813-226-8585
- Pet fee: $0 monthly
Location
- Region: Tampa
Financial & listing details
- Price per square foot: $623/sqft
- Tax assessed value: $1,091,676
- Annual tax amount: $15,485
- Date on market: 8/14/2025
- Cumulative days on market: 59 days
- Listing terms: Cash,Conventional
- Ownership: Condominium
- Total actual rent: 0
- Electric utility on property: Yes
- Road surface type: Paved, Asphalt