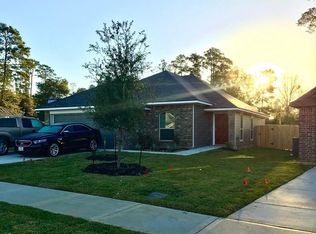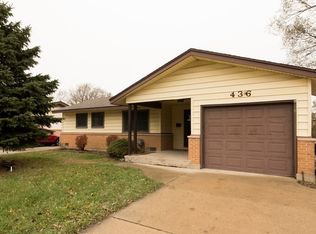Closed
$380,000
450 Landmeier Rd, Elk Grove Village, IL 60007
3beds
1,291sqft
Single Family Residence
Built in 1959
9,012.56 Square Feet Lot
$422,700 Zestimate®
$294/sqft
$2,762 Estimated rent
Home value
$422,700
$376,000 - $473,000
$2,762/mo
Zestimate® history
Loading...
Owner options
Explore your selling options
What's special
Welcome to your dream ranch-style home! This beautifully updated residence offers an open-concept layout that seamlessly blends modern living with comfort. The heart of the home features a stunning kitchen, adorned with crisp white cabinets, exquisite quartz countertops, and stainless steel appliances, perfect for the home chef and entertaining. An inviting eating area complements the kitchen. This charming home boasts sun-drenched family room, three spacious bedrooms, providing ample space for relaxation and personalization. The two updated bathrooms are stylish and functional. Step outside to discover a large private yard with patio and shed. Updates to include: new A/C unit, light fixtures, flooring and trim package. Siding/gutters/downspouts, windows 2021 and roof 2017. Don't miss the opportunity to make this updated ranch-style home your own-where modern elegance meets timeless comfort! Prime location: minutes to expressways, Busse Woods, restaurants, shopping and so much more.
Zillow last checked: 8 hours ago
Listing updated: December 02, 2024 at 11:00am
Listing courtesy of:
Maria DelBoccio 773-859-2183,
@properties Christies International Real Estate
Bought with:
Slavica Castaldo
Compass
Source: MRED as distributed by MLS GRID,MLS#: 12153241
Facts & features
Interior
Bedrooms & bathrooms
- Bedrooms: 3
- Bathrooms: 2
- Full bathrooms: 2
Primary bedroom
- Features: Flooring (Sustainable), Bathroom (Full)
- Level: Main
- Area: 154 Square Feet
- Dimensions: 14X11
Bedroom 2
- Features: Flooring (Sustainable)
- Level: Main
- Area: 110 Square Feet
- Dimensions: 11X10
Bedroom 3
- Features: Flooring (Sustainable)
- Level: Main
- Area: 100 Square Feet
- Dimensions: 10X10
Eating area
- Features: Flooring (Sustainable)
- Level: Main
- Area: 80 Square Feet
- Dimensions: 10X8
Foyer
- Features: Flooring (Sustainable)
- Level: Main
- Area: 60 Square Feet
- Dimensions: 10X6
Kitchen
- Features: Kitchen (Eating Area-Breakfast Bar), Flooring (Sustainable)
- Level: Main
- Area: 130 Square Feet
- Dimensions: 13X10
Laundry
- Features: Flooring (Sustainable)
- Level: Main
- Area: 48 Square Feet
- Dimensions: 8X6
Living room
- Features: Flooring (Sustainable)
- Level: Main
- Area: 288 Square Feet
- Dimensions: 18X16
Heating
- Natural Gas, Forced Air
Cooling
- Central Air
Appliances
- Included: Range, Microwave, Dishwasher, Refrigerator, Stainless Steel Appliance(s)
- Laundry: Main Level, In Unit
Features
- 1st Floor Bedroom, 1st Floor Full Bath
- Basement: None
- Attic: Unfinished
Interior area
- Total structure area: 0
- Total interior livable area: 1,291 sqft
Property
Parking
- Total spaces: 1
- Parking features: Concrete, On Site, Garage Owned, Attached, Garage
- Attached garage spaces: 1
Accessibility
- Accessibility features: No Disability Access
Features
- Stories: 1
- Patio & porch: Patio
- Fencing: Fenced
Lot
- Size: 9,012 sqft
Details
- Additional structures: Shed(s)
- Parcel number: 08282160220000
- Special conditions: None
Construction
Type & style
- Home type: SingleFamily
- Architectural style: Ranch
- Property subtype: Single Family Residence
Materials
- Vinyl Siding, Brick
- Foundation: Concrete Perimeter
- Roof: Asphalt
Condition
- New construction: No
- Year built: 1959
Details
- Builder model: RANCH
Utilities & green energy
- Electric: Circuit Breakers
- Sewer: Public Sewer
- Water: Public
Community & neighborhood
Community
- Community features: Curbs, Sidewalks, Street Lights, Street Paved
Location
- Region: Elk Grove Village
Other
Other facts
- Listing terms: Cash
- Ownership: Fee Simple
Price history
| Date | Event | Price |
|---|---|---|
| 10/17/2024 | Sold | $380,000-2.5%$294/sqft |
Source: | ||
| 10/2/2024 | Pending sale | $389,925$302/sqft |
Source: | ||
| 9/9/2024 | Contingent | $389,925$302/sqft |
Source: | ||
| 9/3/2024 | Listed for sale | $389,925$302/sqft |
Source: | ||
| 8/26/2024 | Listing removed | $389,925$302/sqft |
Source: | ||
Public tax history
| Year | Property taxes | Tax assessment |
|---|---|---|
| 2023 | $6,354 +4.5% | $28,999 |
| 2022 | $6,083 -10.7% | $28,999 +1.6% |
| 2021 | $6,811 +2.7% | $28,533 |
Find assessor info on the county website
Neighborhood: 60007
Nearby schools
GreatSchools rating
- 5/10Rupley Elementary SchoolGrades: K-5Distance: 0.3 mi
- 6/10Grove Jr High SchoolGrades: 6-8Distance: 0.7 mi
- 9/10Elk Grove High SchoolGrades: 9-12Distance: 0.8 mi
Schools provided by the listing agent
- Elementary: Rupley Elementary School
- Middle: Grove Junior High School
- High: Elk Grove High School
- District: 59
Source: MRED as distributed by MLS GRID. This data may not be complete. We recommend contacting the local school district to confirm school assignments for this home.
Get a cash offer in 3 minutes
Find out how much your home could sell for in as little as 3 minutes with a no-obligation cash offer.
Estimated market value
$422,700

