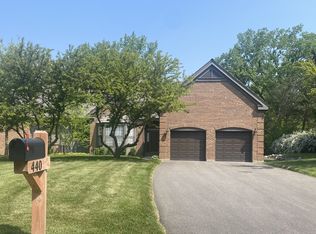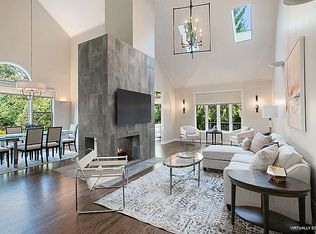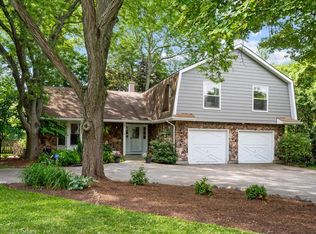Closed
$876,000
450 Oak Ridge Ct, Lake Bluff, IL 60044
3beds
2,557sqft
Townhouse, Single Family Residence
Built in 1990
-- sqft lot
$921,300 Zestimate®
$343/sqft
$3,522 Estimated rent
Home value
$921,300
$848,000 - $1.00M
$3,522/mo
Zestimate® history
Loading...
Owner options
Explore your selling options
What's special
Spacious and totally updated brick townhome located in the Oak Knoll at Armour Woods development in Lake Bluff. Current owner has made numerous updates including all new windows and doors, newer mechanicals and amazing hardscape with interlocking brick patios and driveway. Well proportioned rooms with plenty of space for entertaining. The vaulted living room features a gorgeous stone fireplace and glass doors out to one of the two fabulous patios. Family room with wall of built-ins provides a great place to relax at the end of the day. Separate dining room is just around the corner from the bright newer kitchen with all stainless appliances, island with breakfast bar as well as eating space and glass slider out to cozy second patio. The laundry/mudroom with heated floor, can be found just off the kitchen and leads to the oversized two car garage. Large 1st floor primary suite with two walk-in closets and a luxury bath with heated floor and huge double shower that separates two areas, each with their own vanity and commode. The open two story staircase leads to two additional bedrooms with ample closets and spacious hall bath. The full basement provides even more space for exercise area, storage or whatever you envision. Beautifully landscaped and in a private location, don't miss this very special home.
Zillow last checked: 8 hours ago
Listing updated: December 11, 2024 at 11:05am
Listing courtesy of:
Jean Anderson 847-254-1850,
Berkshire Hathaway HomeServices Chicago,
Donna Mancuso 847-347-8245,
Berkshire Hathaway HomeServices Chicago
Bought with:
Marina Carney
Compass
Source: MRED as distributed by MLS GRID,MLS#: 12196364
Facts & features
Interior
Bedrooms & bathrooms
- Bedrooms: 3
- Bathrooms: 3
- Full bathrooms: 2
- 1/2 bathrooms: 1
Primary bedroom
- Features: Flooring (Hardwood), Bathroom (Full)
- Level: Main
- Area: 221 Square Feet
- Dimensions: 17X13
Bedroom 2
- Features: Flooring (Carpet)
- Level: Second
- Area: 238 Square Feet
- Dimensions: 14X17
Bedroom 3
- Features: Flooring (Carpet)
- Level: Second
- Area: 120 Square Feet
- Dimensions: 10X12
Dining room
- Features: Flooring (Hardwood)
- Level: Main
- Area: 144 Square Feet
- Dimensions: 12X12
Family room
- Features: Flooring (Hardwood)
- Level: Main
- Area: 156 Square Feet
- Dimensions: 13X12
Foyer
- Features: Flooring (Hardwood)
- Level: Main
- Area: 120 Square Feet
- Dimensions: 08X15
Kitchen
- Features: Kitchen (Eating Area-Breakfast Bar, Eating Area-Table Space, Island), Flooring (Hardwood)
- Level: Main
- Area: 323 Square Feet
- Dimensions: 17X19
Laundry
- Features: Flooring (Porcelain Tile)
- Level: Main
- Area: 72 Square Feet
- Dimensions: 9X8
Living room
- Features: Flooring (Hardwood)
- Level: Main
- Area: 308 Square Feet
- Dimensions: 14X22
Heating
- Natural Gas, Forced Air, Radiant Floor
Cooling
- Central Air
Appliances
- Included: Double Oven, Microwave, Dishwasher, Refrigerator, Washer, Dryer, Humidifier, Multiple Water Heaters
- Laundry: Main Level, Sink
Features
- Cathedral Ceiling(s), 1st Floor Bedroom, 1st Floor Full Bath, Walk-In Closet(s), Bookcases
- Flooring: Hardwood
- Basement: Unfinished,Full
- Number of fireplaces: 1
- Fireplace features: Wood Burning, Living Room
Interior area
- Total structure area: 0
- Total interior livable area: 2,557 sqft
Property
Parking
- Total spaces: 2
- Parking features: Asphalt, Garage Door Opener, On Site, Garage Owned, Attached, Garage
- Attached garage spaces: 2
- Has uncovered spaces: Yes
Accessibility
- Accessibility features: No Disability Access
Features
- Patio & porch: Patio
Lot
- Dimensions: 67 X 202 X 91 X 84 X 26
- Features: Cul-De-Sac, Landscaped
Details
- Parcel number: 12171080280000
- Special conditions: None
- Other equipment: Sump Pump, Backup Sump Pump;, Electronic Air Filters
Construction
Type & style
- Home type: Townhouse
- Property subtype: Townhouse, Single Family Residence
Materials
- Brick
- Foundation: Concrete Perimeter
- Roof: Shake
Condition
- New construction: No
- Year built: 1990
- Major remodel year: 2014
Utilities & green energy
- Sewer: Public Sewer
- Water: Lake Michigan
Community & neighborhood
Location
- Region: Lake Bluff
- Subdivision: Oak Knoll At Armour Woods
HOA & financial
HOA
- Has HOA: Yes
- HOA fee: $726 quarterly
- Services included: Insurance, Lawn Care
Other
Other facts
- Listing terms: Cash
- Ownership: Fee Simple
Price history
| Date | Event | Price |
|---|---|---|
| 12/11/2024 | Sold | $876,000+0.1%$343/sqft |
Source: | ||
| 11/20/2024 | Pending sale | $875,000$342/sqft |
Source: | ||
| 11/2/2024 | Contingent | $875,000$342/sqft |
Source: | ||
| 11/1/2024 | Listed for sale | $875,000+94.4%$342/sqft |
Source: | ||
| 5/10/2018 | Sold | $450,000$176/sqft |
Source: Agent Provided Report a problem | ||
Public tax history
| Year | Property taxes | Tax assessment |
|---|---|---|
| 2023 | $11,352 +4% | $186,368 +8.5% |
| 2022 | $10,914 +3.7% | $171,800 +3.9% |
| 2021 | $10,528 +2.2% | $165,276 +0.3% |
Find assessor info on the county website
Neighborhood: 60044
Nearby schools
GreatSchools rating
- 8/10Lake Bluff Elementary SchoolGrades: PK-5Distance: 0.5 mi
- 7/10Lake Bluff Middle SchoolGrades: 6-8Distance: 1.3 mi
- 10/10Lake Forest High SchoolGrades: 9-12Distance: 2.1 mi
Schools provided by the listing agent
- Elementary: Lake Bluff Elementary School
- Middle: Lake Bluff Middle School
- High: Lake Forest High School
- District: 65
Source: MRED as distributed by MLS GRID. This data may not be complete. We recommend contacting the local school district to confirm school assignments for this home.

Get pre-qualified for a loan
At Zillow Home Loans, we can pre-qualify you in as little as 5 minutes with no impact to your credit score.An equal housing lender. NMLS #10287.


