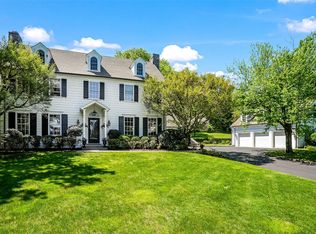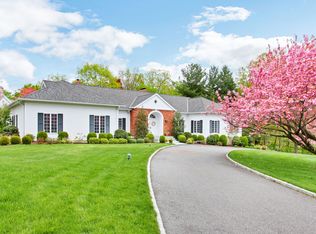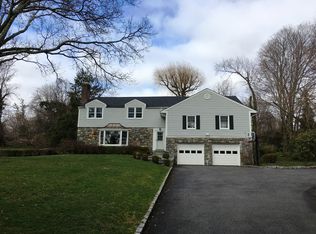Sold for $2,350,000
$2,350,000
450 Purchase Street, Rye, NY 10580
5beds
5,541sqft
Single Family Residence, Residential
Built in 1930
0.38 Acres Lot
$2,535,200 Zestimate®
$424/sqft
$13,310 Estimated rent
Home value
$2,535,200
$2.26M - $2.84M
$13,310/mo
Zestimate® history
Loading...
Owner options
Explore your selling options
What's special
Fantastic opportunity to be the next owners of this timeless & cheerful five plus bedroom center hall colonial adjacent to the WCC grounds. Historic charm and vintage elements meet modern luxury as you enter this gracious home with extra high 9.5' ceilings. Front vestibule opens to the oversized entry hall with sweeping staircase, ample living room and adjacent library with back to back fireplaces, stunning sun room and dining room to host many. Extra large windows bring the English country style gardens and sunshine in. Grand size kitchen boasts large island with room for stools, a breakfast area, pantry closet, abundant cabinets as well as a family sitting area. Step through the back hall to a nicely sized handy Elevator near the well appointed mudroom - both added in 2013 along with the show stopping second floor paneled family room with custom cabinetry, vaulted ceiling and additional gas fireplace. Beautiful bedrooms, 4.5 baths and 2 flex 3rd floor rooms round out this offering. Additional Information: ParkingFeatures:2 Car Attached,
Zillow last checked: 8 hours ago
Listing updated: December 07, 2024 at 12:17pm
Listed by:
Pamela Virtue 914-374-5092,
Compass Greater NY, LLC 914-353-5570
Bought with:
Christina Murphy, 30MU0809834
Julia B Fee Sothebys Int. Rlty
Source: OneKey® MLS,MLS#: H6301625
Facts & features
Interior
Bedrooms & bathrooms
- Bedrooms: 5
- Bathrooms: 5
- Full bathrooms: 4
- 1/2 bathrooms: 1
Other
- Description: Vestibule to Entry Hall, LR/fp, Lib/fp, sun rm, DR, Mod K/bfast nook/family area, back stairs, mud room, back hall w.Elevator,2 car garage
- Level: First
Other
- Description: Primary BR, WIC, sep dressing area, primary bath, additional primary dressing rm or BR, bath, BR, BR/Bath, BR/ Bath, back hall/elevator, back stairs,Family Rm,
- Level: Second
Other
- Description: 2 Rooms (Play room, office / flex use, hall w cedar closet, attic
- Level: Third
Other
- Description: Full, 2 Rec rooms, laundry, mechanicals
- Level: Basement
Heating
- Forced Air, Hot Water, Radiant
Cooling
- Central Air
Appliances
- Included: Cooktop, Dishwasher, Dryer, Microwave, Refrigerator, Washer, Indirect Water Heater
Features
- Chandelier, Formal Dining, Entrance Foyer, Kitchen Island, Primary Bathroom, Open Kitchen
- Flooring: Hardwood
- Basement: Full,Partially Finished
- Attic: Full,Partially Finished,Walkup
- Number of fireplaces: 3
Interior area
- Total structure area: 5,541
- Total interior livable area: 5,541 sqft
Property
Parking
- Total spaces: 2
- Parking features: Attached, Garage Door Opener
Features
- Levels: Three Or More
- Stories: 3
Lot
- Size: 0.38 Acres
Details
- Parcel number: 2801000544000000000030
Construction
Type & style
- Home type: SingleFamily
- Architectural style: Colonial
- Property subtype: Single Family Residence, Residential
Materials
- Clapboard
Condition
- Year built: 1930
- Major remodel year: 2013
Utilities & green energy
- Sewer: Public Sewer
- Water: Public
- Utilities for property: Trash Collection Public
Community & neighborhood
Location
- Region: Rye
Other
Other facts
- Listing agreement: Exclusive Right To Sell
Price history
| Date | Event | Price |
|---|---|---|
| 9/27/2024 | Sold | $2,350,000+2.4%$424/sqft |
Source: | ||
| 5/24/2024 | Pending sale | $2,295,000$414/sqft |
Source: | ||
| 5/18/2024 | Listing removed | -- |
Source: | ||
| 5/17/2024 | Price change | $2,295,000-4.3%$414/sqft |
Source: | ||
| 5/3/2024 | Listed for sale | $2,399,000+12.2%$433/sqft |
Source: | ||
Public tax history
| Year | Property taxes | Tax assessment |
|---|---|---|
| 2024 | -- | $25,000 |
| 2023 | -- | $25,000 -13.8% |
| 2022 | -- | $29,000 -12.1% |
Find assessor info on the county website
Neighborhood: 10580
Nearby schools
GreatSchools rating
- 9/10Harrison Avenue Elementary SchoolGrades: K-5Distance: 1.7 mi
- 7/10Louis M Klein Middle SchoolGrades: 6-8Distance: 1.8 mi
- 8/10Harrison High SchoolGrades: 9-12Distance: 2.6 mi
Schools provided by the listing agent
- Elementary: Harrison Avenue Elementary School
- Middle: Louis M Klein Middle School
- High: Harrison High School
Source: OneKey® MLS. This data may not be complete. We recommend contacting the local school district to confirm school assignments for this home.
Get a cash offer in 3 minutes
Find out how much your home could sell for in as little as 3 minutes with a no-obligation cash offer.
Estimated market value$2,535,200
Get a cash offer in 3 minutes
Find out how much your home could sell for in as little as 3 minutes with a no-obligation cash offer.
Estimated market value
$2,535,200


