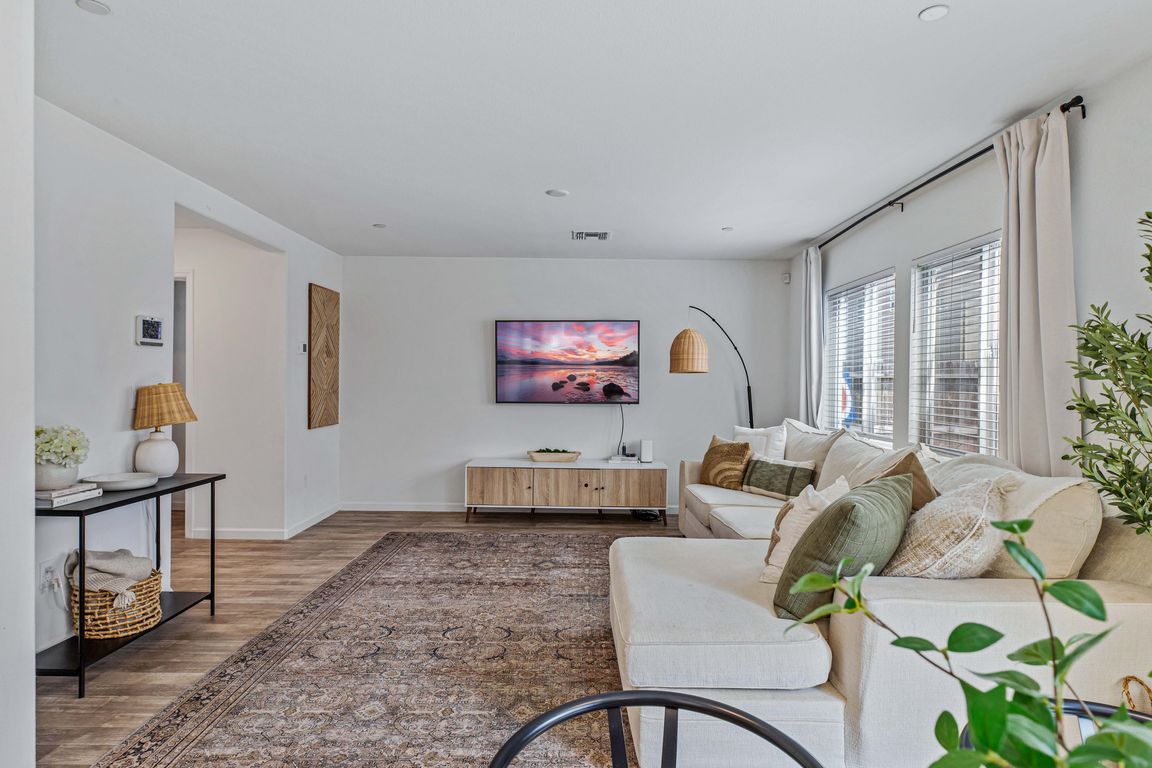
ActivePrice cut: $4.44K (10/7)
$555,555
3beds
1,576sqft
450 Rainbow Falls Ln, Manteca, CA 95337
3beds
1,576sqft
Single family residence
Built in 2022
2,992 sqft
2 Attached garage spaces
$353 price/sqft
What's special
Step inside this newly built gem nestled in the highly desirable Yosemite Greens community. With its modern chic vibe and thoughtful layout, this home perfectly blends style, functionality, and convenience. NEED a 4th bedroom? The loft easily converts into an additional sleeping space, home office, or guest roomalready framed to function ...
- 1 day |
- 175 |
- 8 |
Source: MetroList Services of CA,MLS#: 225129988Originating MLS: MetroList Services, Inc.
Travel times
Living Room
Kitchen
Primary Bedroom
Zillow last checked: 7 hours ago
Listing updated: October 06, 2025 at 08:27pm
Listed by:
Jenny Bell DRE #01981691 209-662-1629,
PMZ Real Estate,
Daniel Del Real DRE #01423976 209-204-0610,
PMZ Real Estate
Source: MetroList Services of CA,MLS#: 225129988Originating MLS: MetroList Services, Inc.
Facts & features
Interior
Bedrooms & bathrooms
- Bedrooms: 3
- Bathrooms: 3
- Full bathrooms: 2
- Partial bathrooms: 1
Rooms
- Room types: Loft
Primary bedroom
- Features: Walk-In Closet
Primary bathroom
- Features: Shower Stall(s), Double Vanity, Window
Dining room
- Features: Space in Kitchen, Dining/Living Combo
Kitchen
- Features: Pantry Closet, Quartz Counter
Heating
- Central
Cooling
- Central Air, Whole House Fan
Appliances
- Included: Dishwasher, Disposal, Microwave, Electric Water Heater, Free-Standing Electric Range
- Laundry: Upper Level, Hookups Only, Inside Room
Features
- Flooring: Carpet, Vinyl
- Has fireplace: No
Interior area
- Total interior livable area: 1,576 sqft
Video & virtual tour
Property
Parking
- Total spaces: 2
- Parking features: Attached, Garage Faces Front
- Attached garage spaces: 2
Features
- Stories: 2
- Fencing: Back Yard,Wood,Fenced
Lot
- Size: 2,992.57 Square Feet
- Features: Sprinklers In Front, Shape Regular, Low Maintenance
Details
- Parcel number: 200330120000
- Zoning description: RES
- Special conditions: Standard
Construction
Type & style
- Home type: SingleFamily
- Property subtype: Single Family Residence
Materials
- Frame, Wood
- Foundation: Concrete, Slab
- Roof: Tile
Condition
- Year built: 2022
Utilities & green energy
- Sewer: Other
- Water: Public
- Utilities for property: Public
Community & HOA
Location
- Region: Manteca
Financial & listing details
- Price per square foot: $353/sqft
- Tax assessed value: $550,800
- Annual tax amount: $7,917
- Price range: $555.6K - $555.6K
- Date on market: 10/7/2025