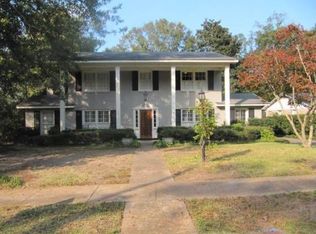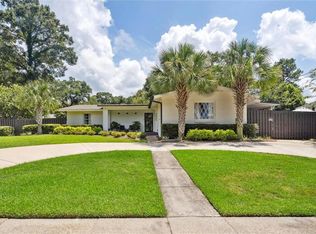Beautiful home in the heart of Springhill located in the popular Ravine Woods. New roof in 2020 with a 25 year warranty on the shingles! Wonderful layout with 4 large bedrooms, a more than comfortable living area and tons of perks. The living room has parkay floors, elegant arched walk ways, attached wet bar area, smooth ceilings and a warm fire place that anchors the room. Just off of the living room you find the formal dining room. The kitchen has hard wood cabinets, brick flooring, stainless steel appliances and an attached breakfast area. The family room over looks the back yard with a wall of windows. This room has stunning exposed beam vaulted ceilings with sun lights, and beautiful custom moldings. Master suite has an attached dressing area with his and her walk in closets, a vanity dressing area and attached full bath. There is a 12x10 bonus room that could be a perfect home office, play room, craft room, guest suite or possibly even converted into a 5th bedroom! The choice is yours. Seller is providing one year of home warranty. All updates per the seller. Listing company makes no representation as to accuracy of square footage; buyer to verify.
This property is off market, which means it's not currently listed for sale or rent on Zillow. This may be different from what's available on other websites or public sources.

