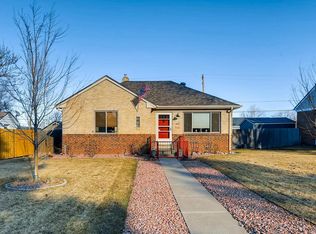Sold for $599,000
$599,000
450 S Decatur Street, Denver, CO 80219
4beds
2,002sqft
Single Family Residence
Built in 1947
7,500 Square Feet Lot
$568,200 Zestimate®
$299/sqft
$3,057 Estimated rent
Home value
$568,200
$534,000 - $608,000
$3,057/mo
Zestimate® history
Loading...
Owner options
Explore your selling options
What's special
ABSOLUTELY CHARMING HOME RENO'D TO PERFECTION WITH OVER $120K IN RECENT UPGRADES LOCATED IN THE ATHMAR PARK NEIGHBORHOOD. Step inside to this beautifully renovated ceiling to floor home. The kitchen with granite counters, gorgeous wood cabinets, wood floors and tile backsplash with trendy hardware and lighting that overlook the dining and living areas. The two main floor bedrooms are light and bright and have great closets that share a fully renovated bathroom with tub/shower combo, beautiful tile surround, tile floors. Enjoy entertaining guests in the family room or even downstairs in the rec room that could easily be used as a gym or craft room. The remaining bedrooms are a great place for guests they are private and share a bath that has a large walk in shower with a beautiful vanity and hardware. Enjoy the private patio with friends and family or just relax after a long day. This home is ready to move right in, nothing to do but enjoy! You will love easy access to parks, schools, shopping and lots of dining options. Just minutes to Cherry Creek, Downtown Denver and DIA. Don't wait this one is ready for you to make it your own!
Zillow last checked: 8 hours ago
Listing updated: April 30, 2025 at 01:43pm
Listed by:
Amanda D. Dowell 303-886-5177 Team@ModernDesignRealty.com,
Modern Design Realty Group LLC,
Merry Roush 720-771-0682,
Modern Design Realty Group LLC
Bought with:
David Parks, 100103211
eXp Realty, LLC
Source: REcolorado,MLS#: 9352201
Facts & features
Interior
Bedrooms & bathrooms
- Bedrooms: 4
- Bathrooms: 2
- 3/4 bathrooms: 2
- Main level bathrooms: 1
- Main level bedrooms: 2
Bedroom
- Description: Lots Of Natural Light, Great Closet
- Level: Main
Bedroom
- Description: Large Space With Windows That Have Awnings
- Level: Main
Bedroom
- Description: Private Great For Guests- Non Conforming
- Level: Basement
Bedroom
- Description: Large Walk In Closet
- Level: Basement
Bathroom
- Description: Tub Shower Combo, Trendy Vanity, Goregous Tile Floors And Surround
- Level: Main
Bathroom
- Description: Gorgeous Walk In Shower, New Floors And Vanity
- Level: Basement
Bonus room
- Description: Could Easily Be Used As A Home Office, Gym Or Playroom
- Level: Basement
Family room
- Description: Great To Entertain Friends And Family
- Level: Main
Kitchen
- Description: Beautiful With Granite Counters, Wood Floors, Tile Backsplash, New Ss Appliances
- Level: Main
Living room
- Description: Over Looks The Kitchen And Dining Area
- Level: Main
Office
- Description: Perfect Space To Work From Home
- Level: Basement
Heating
- Forced Air
Cooling
- Central Air
Appliances
- Included: Dishwasher, Oven, Refrigerator, Self Cleaning Oven
- Laundry: In Unit
Features
- Eat-in Kitchen, Kitchen Island, Open Floorplan, Quartz Counters, Smoke Free
- Flooring: Carpet, Laminate, Tile, Wood
- Windows: Double Pane Windows
- Basement: Full
Interior area
- Total structure area: 2,002
- Total interior livable area: 2,002 sqft
- Finished area above ground: 1,202
- Finished area below ground: 800
Property
Parking
- Total spaces: 1
- Parking features: Concrete
- Garage spaces: 1
Features
- Levels: One
- Stories: 1
- Patio & porch: Covered, Patio
- Exterior features: Private Yard, Rain Gutters
- Fencing: Fenced,Full
Lot
- Size: 7,500 sqft
- Features: Level
Details
- Parcel number: 517111006
- Zoning: E-SU-DX
- Special conditions: Standard
Construction
Type & style
- Home type: SingleFamily
- Architectural style: Contemporary,Traditional
- Property subtype: Single Family Residence
Materials
- Brick
- Foundation: Slab
- Roof: Composition
Condition
- Updated/Remodeled
- Year built: 1947
Utilities & green energy
- Electric: 110V, 220 Volts
- Sewer: Public Sewer
- Water: Public
- Utilities for property: Cable Available, Electricity Connected, Natural Gas Connected, Phone Available
Community & neighborhood
Security
- Security features: Carbon Monoxide Detector(s), Smoke Detector(s)
Location
- Region: Denver
- Subdivision: Athmar Park
Other
Other facts
- Listing terms: Cash,Conventional,FHA,VA Loan
- Ownership: Corporation/Trust
- Road surface type: Paved
Price history
| Date | Event | Price |
|---|---|---|
| 4/30/2025 | Sold | $599,000+0%$299/sqft |
Source: | ||
| 4/2/2025 | Pending sale | $598,990$299/sqft |
Source: | ||
| 3/25/2025 | Price change | $598,9900%$299/sqft |
Source: | ||
| 3/17/2025 | Price change | $599,000-2.6%$299/sqft |
Source: | ||
| 3/14/2025 | Price change | $615,000+0%$307/sqft |
Source: | ||
Public tax history
| Year | Property taxes | Tax assessment |
|---|---|---|
| 2024 | $2,522 +21.7% | $32,550 -8.5% |
| 2023 | $2,072 +3.6% | $35,580 +36.5% |
| 2022 | $2,000 +14.9% | $26,060 -2.8% |
Find assessor info on the county website
Neighborhood: Athmar Park
Nearby schools
GreatSchools rating
- 6/10Munroe Elementary SchoolGrades: PK-5Distance: 0.5 mi
- 4/10Kepner Beacon Middle SchoolGrades: 6-8Distance: 0.6 mi
- 3/10West High SchoolGrades: 9-12Distance: 2.2 mi
Schools provided by the listing agent
- Elementary: Munroe
- Middle: Strive Westwood
- High: Southwest Early College
- District: Denver 1
Source: REcolorado. This data may not be complete. We recommend contacting the local school district to confirm school assignments for this home.
Get pre-qualified for a loan
At Zillow Home Loans, we can pre-qualify you in as little as 5 minutes with no impact to your credit score.An equal housing lender. NMLS #10287.
Sell with ease on Zillow
Get a Zillow Showcase℠ listing at no additional cost and you could sell for —faster.
$568,200
2% more+$11,364
With Zillow Showcase(estimated)$579,564
