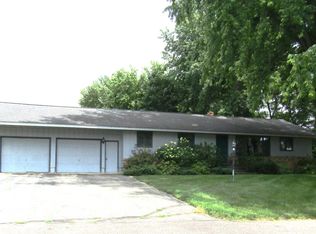Closed
$171,600
450 S Gaulke St, Appleton, MN 56208
3beds
3,480sqft
Single Family Residence
Built in 1970
0.28 Acres Lot
$172,800 Zestimate®
$49/sqft
$-- Estimated rent
Home value
$172,800
Estimated sales range
Not available
Not available
Zestimate® history
Loading...
Owner options
Explore your selling options
What's special
Set upon a large corner lot, this lovely one story, 3 bedroom/2 bath home with attached 2 car garage offers main level living and so much more! Formerly a Church Rectory, the large foyer with coat closet welcomes guests to come in and stay a while. If you enjoy cooking and entertaining, then you will love the beautiful kitchen that offers custom built cabinetry, opal white appliances, vinyl tile flooring and great space for you kitchen table. The dining/living room offers a wonderful picture window for you to enjoy those morning sunrises, and a tuck away cabinet to store the extra leaf for your dining room table! Enjoy your evenings of rest in one of the three main floor bedrooms that offer the cozy feel of carpet, great windows and wonderful closet space. The full bath has a built-in linen closet and vinyl flooring. The large main floor laundry room is just to the north of the kitchen! Head further down the hallway and discover a wonderful coat closet, 1/2 bath and a wonderful bonus room that was used as an office! Fall in love with the amazing 22x23 attached garage that has a wheelchair ramp for accessibility to the interior of the home and to the back yard from the garage! Freshly painted, cleaned, and maintained, this lovely spacious home is a MUST SEE! Dual fuel heat. Boiler heat was formerly used until the gas furnace was installed. Buyer and Buyer's agent to verify information
Zillow last checked: 8 hours ago
Listing updated: May 06, 2025 at 05:44am
Listed by:
Janell Welling 320-226-5586,
Hughes Real Estate and Auction
Bought with:
Joleen Marczak
Weichert REALTORS Tower Properties
Source: NorthstarMLS as distributed by MLS GRID,MLS#: 6581955
Facts & features
Interior
Bedrooms & bathrooms
- Bedrooms: 3
- Bathrooms: 2
- Full bathrooms: 1
- 1/2 bathrooms: 1
Bedroom 1
- Level: Main
- Area: 110 Square Feet
- Dimensions: 11x10
Bedroom 2
- Level: Main
- Area: 112.75 Square Feet
- Dimensions: 10'3 x 11
Bedroom 3
- Level: Main
- Area: 172.78 Square Feet
- Dimensions: 14'11x11'7
Bathroom
- Level: Main
- Area: 96.25 Square Feet
- Dimensions: 6'5x15
Bathroom
- Level: Main
- Area: 37.69 Square Feet
- Dimensions: 7'8x4'11
Bonus room
- Level: Basement
- Area: 182 Square Feet
- Dimensions: 13x14
Flex room
- Level: Basement
- Area: 420 Square Feet
- Dimensions: 28x15
Foyer
- Level: Main
- Area: 55 Square Feet
- Dimensions: 11x5
Kitchen
- Level: Main
- Area: 192.5 Square Feet
- Dimensions: 13'9x14
Laundry
- Level: Main
- Area: 39 Square Feet
- Dimensions: 6'6x6
Living room
- Level: Main
- Area: 420 Square Feet
- Dimensions: 28x15
Office
- Level: Main
- Area: 101.25 Square Feet
- Dimensions: 11'3x9
Storage
- Level: Basement
- Area: 165 Square Feet
- Dimensions: 15x11
Heating
- Boiler, Forced Air, Radiator(s)
Cooling
- Central Air, Wall Unit(s)
Appliances
- Included: Dishwasher, Dryer, Microwave, Range, Refrigerator, Washer
Features
- Basement: Block,Finished,Full,Storage Space
- Has fireplace: No
Interior area
- Total structure area: 3,480
- Total interior livable area: 3,480 sqft
- Finished area above ground: 1,740
- Finished area below ground: 0
Property
Parking
- Total spaces: 2
- Parking features: Attached
- Attached garage spaces: 2
- Details: Garage Dimensions (23x22)
Accessibility
- Accessibility features: Accessible Approach with Ramp
Features
- Levels: One
- Stories: 1
Lot
- Size: 0.28 Acres
- Dimensions: 12206
- Features: Corner Lot
Details
- Foundation area: 1740
- Parcel number: 220686001
- Zoning description: Residential-Single Family
Construction
Type & style
- Home type: SingleFamily
- Property subtype: Single Family Residence
Materials
- Vinyl Siding
Condition
- Age of Property: 55
- New construction: No
- Year built: 1970
Utilities & green energy
- Electric: Circuit Breakers
- Gas: Natural Gas
- Sewer: City Sewer/Connected
- Water: City Water/Connected
Community & neighborhood
Location
- Region: Appleton
HOA & financial
HOA
- Has HOA: No
Other
Other facts
- Road surface type: Paved
Price history
| Date | Event | Price |
|---|---|---|
| 4/10/2025 | Sold | $171,600-9.2%$49/sqft |
Source: | ||
| 3/14/2025 | Pending sale | $189,000$54/sqft |
Source: | ||
| 8/7/2024 | Listed for sale | $189,000$54/sqft |
Source: | ||
Public tax history
Tax history is unavailable.
Neighborhood: 56208
Nearby schools
GreatSchools rating
- 2/10Appleton Elementary SchoolGrades: PK-4Distance: 0.1 mi
- 6/10Lac Qui Parle Valley SecondaryGrades: 7-12Distance: 8.8 mi
- 3/10Lac Qui Parle Valley Middle SchoolGrades: 5-6Distance: 8.8 mi

Get pre-qualified for a loan
At Zillow Home Loans, we can pre-qualify you in as little as 5 minutes with no impact to your credit score.An equal housing lender. NMLS #10287.
