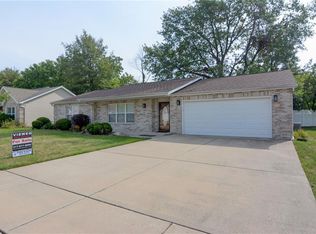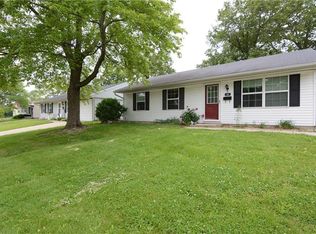Sold for $169,900
$169,900
450 Scovill Ct, Decatur, IL 62522
2beds
1,659sqft
Single Family Residence
Built in 2005
6,534 Square Feet Lot
$207,000 Zestimate®
$102/sqft
$1,541 Estimated rent
Home value
$207,000
$178,000 - $236,000
$1,541/mo
Zestimate® history
Loading...
Owner options
Explore your selling options
What's special
A rare opportunity is to be had here. A detached condo with your own yard at a competetive price with low HOA fees! This ranch home is WIDE OPEN, neutral and full of light! It's a split bedroom design witth the master bedroom on one side with three closets and a DRESSNG ROOM that could easily be an office or hobby room! The 2nd bedroom is across the large entertaining area that encompeses the white kitchen, living and dining rooms. It's perfect for entertaining! There's lots of closet storage here and plenty of cabinets and shelving in the ample 2 car garage. Enjoy sitting in the 4 season sun room or wonder out to the COVERED PATIO! Come take a look for the next stage of your life!!
Zillow last checked: 8 hours ago
Listing updated: May 19, 2023 at 11:46am
Listed by:
Michael Sexton 217-875-0555,
Brinkoetter REALTORS®
Bought with:
Olivia Mull Taylor, 475205335
Brinkoetter REALTORS®
Source: CIBR,MLS#: 6226741 Originating MLS: Central Illinois Board Of REALTORS
Originating MLS: Central Illinois Board Of REALTORS
Facts & features
Interior
Bedrooms & bathrooms
- Bedrooms: 2
- Bathrooms: 2
- Full bathrooms: 2
Primary bedroom
- Description: Flooring: Vinyl
- Level: Main
- Dimensions: 16.6 x 12.7
Bedroom
- Description: Flooring: Vinyl
- Level: Main
- Dimensions: 15.7 x 11
Primary bathroom
- Level: Main
Dining room
- Description: Flooring: Ceramic Tile
- Level: Main
- Dimensions: 11 x 10
Other
- Features: Tub Shower
- Level: Main
Kitchen
- Description: Flooring: Ceramic Tile
- Level: Main
- Dimensions: 15 x 10.3
Laundry
- Description: Flooring: Vinyl
- Level: Main
- Dimensions: 6.9 x 5.5
Living room
- Description: Flooring: Vinyl
- Level: Main
- Dimensions: 24.3 x 18.3
Other
- Description: Flooring: Ceramic Tile
- Level: Main
- Dimensions: 8.6 x 8.9
Sunroom
- Description: Flooring: Vinyl
- Level: Main
- Dimensions: 15.2 x 7.6
Heating
- Forced Air, Gas
Cooling
- Central Air
Appliances
- Included: Built-In, Dryer, Dishwasher, Gas Water Heater, Oven, Refrigerator, Range Hood, Washer
- Laundry: Main Level
Features
- Bath in Primary Bedroom, Main Level Primary, Pantry
- Has basement: No
- Has fireplace: No
Interior area
- Total structure area: 1,659
- Total interior livable area: 1,659 sqft
- Finished area above ground: 1,659
Property
Parking
- Total spaces: 2
- Parking features: Attached, Garage
- Attached garage spaces: 2
Features
- Levels: One
- Stories: 1
- Patio & porch: Patio
Lot
- Size: 6,534 sqft
Details
- Parcel number: 041218226028
- Zoning: R-1
- Special conditions: None
Construction
Type & style
- Home type: SingleFamily
- Architectural style: Ranch
- Property subtype: Single Family Residence
Materials
- Brick, Vinyl Siding
- Foundation: Slab
- Roof: Shingle
Condition
- Year built: 2005
Utilities & green energy
- Sewer: Public Sewer
- Water: Public
Community & neighborhood
Location
- Region: Decatur
- Subdivision: Scovill Park Add
HOA & financial
HOA
- HOA fee: $90 monthly
Other
Other facts
- Road surface type: Concrete
Price history
| Date | Event | Price |
|---|---|---|
| 5/19/2023 | Sold | $169,900$102/sqft |
Source: | ||
| 4/29/2023 | Pending sale | $169,900$102/sqft |
Source: | ||
| 4/8/2023 | Contingent | $169,900$102/sqft |
Source: | ||
| 4/7/2023 | Listed for sale | $169,900$102/sqft |
Source: | ||
Public tax history
Tax history is unavailable.
Neighborhood: 62522
Nearby schools
GreatSchools rating
- 2/10Dennis Lab SchoolGrades: PK-8Distance: 1.6 mi
- 2/10Macarthur High SchoolGrades: 9-12Distance: 1.8 mi
- 2/10Eisenhower High SchoolGrades: 9-12Distance: 4.3 mi
Schools provided by the listing agent
- Elementary: Dennis
- Middle: Dennis
- High: Macarthur
- District: Decatur Dist 61
Source: CIBR. This data may not be complete. We recommend contacting the local school district to confirm school assignments for this home.
Get pre-qualified for a loan
At Zillow Home Loans, we can pre-qualify you in as little as 5 minutes with no impact to your credit score.An equal housing lender. NMLS #10287.

