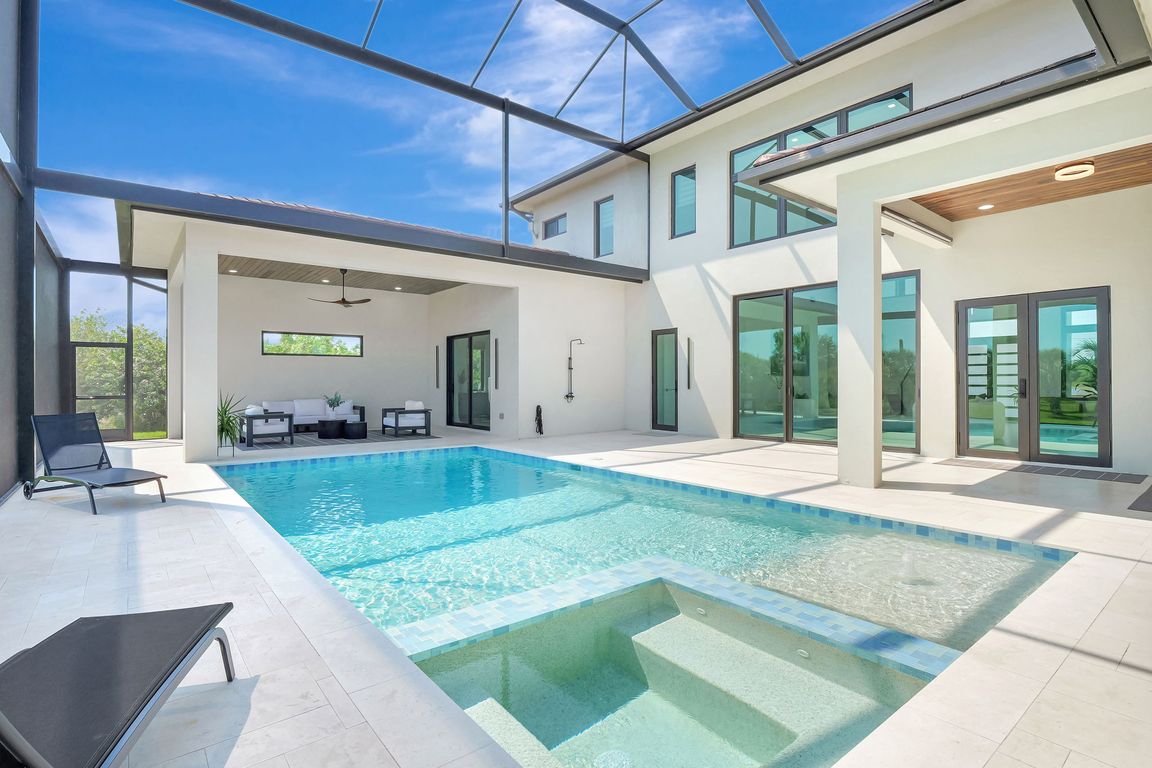
Pending
$2,400,000
3beds
3,404sqft
450 Shady Hollow BLVD W, NAPLES, FL 34120
3beds
3,404sqft
Single family residence
Built in 2023
2.27 Acres
2 Attached garage spaces
$705 price/sqft
What's special
Full outdoor kitchenHardwood floorsImpact resistant doorsSolid interior doorsSub zero appliances
One of a kind custom design and build, on 2.27 Acres cleared, with beautiful palm trees lining the yard. No HOA Oversized master suite on ground floor and balcony overlooking pristine 160 acre lake. Corner office overlooking lake and yard. SUB ZERO APPLIANCES, hardwood floors, solid interior doors, impact resistant doors, ...
- 86 days
- on Zillow |
- 248 |
- 4 |
Source: SWFLMLS,MLS#: 225037816 Originating MLS: Naples
Originating MLS: Naples
Travel times
Kitchen
Living Room
Dining Room
Zillow last checked: 7 hours ago
Listing updated: August 09, 2025 at 11:21am
Listed by:
Cristian Forgaciu, LLC 239-776-4573,
Premiere Plus Realty Company
Source: SWFLMLS,MLS#: 225037816 Originating MLS: Naples
Originating MLS: Naples
Facts & features
Interior
Bedrooms & bathrooms
- Bedrooms: 3
- Bathrooms: 4
- Full bathrooms: 3
- 1/2 bathrooms: 1
Rooms
- Room types: Balcony, Den - Study, Office, Loft, Screened Lanai/Porch, 3 Bedrooms Plus Den
Primary bedroom
- Dimensions: 18 x 15
Other
- Dimensions: 65 x 30
Heating
- Central
Cooling
- Central Air
Appliances
- Included: Cooktop, Electric Cooktop, Dishwasher, Disposal, Double Oven, Dryer, Freezer, Microwave, Pot Filler, Range, Refrigerator, Refrigerator/Freezer, Refrigerator/Icemaker, Reverse Osmosis, Oven, Washer
- Laundry: Laundry Tub
Features
- Built-In Cabinets, Coffered Ceiling(s), French Doors, Laundry Tub, Pantry, Smoke Detectors, Balcony, Den - Study, Home Office, Loft, Screened Lanai/Porch
- Flooring: Tile, Wood
- Doors: French Doors, Impact Resistant Doors
- Windows: Impact Resistant Windows
- Has fireplace: No
Interior area
- Total structure area: 5,097
- Total interior livable area: 3,404 sqft
Video & virtual tour
Property
Parking
- Total spaces: 2
- Parking features: Driveway, Electric Vehicle Charging Station(s), Paved, Attached
- Attached garage spaces: 2
- Has uncovered spaces: Yes
Features
- Levels: Two
- Stories: 2
- Patio & porch: Deck, Patio, Screened Lanai/Porch
- Exterior features: Balcony, Outdoor Grill, Outdoor Kitchen, Outdoor Shower
- Has private pool: Yes
- Pool features: In Ground, Electric Heat, Salt Water
- Has spa: Yes
- Spa features: In Ground, Heated
- Fencing: Fenced
- Has view: Yes
- View description: Landscaped Area, Pool/Club, Water Feature
- Has water view: Yes
- Water view: Water Feature
- Waterfront features: None
Lot
- Size: 2.27 Acres
- Features: Across From Waterfront
Details
- Additional structures: Outdoor Kitchen
- Parcel number: 39442240004
- Horses can be raised: Yes
Construction
Type & style
- Home type: SingleFamily
- Property subtype: Single Family Residence
Materials
- Block, Stucco
- Foundation: Concrete Block
- Roof: Tile
Condition
- New construction: No
- Year built: 2023
Utilities & green energy
- Sewer: Septic Tank
- Water: Central, Reverse Osmosis - Entire House, Well
Community & HOA
Community
- Features: No Subdivision, Non-Gated
- Security: Smoke Detector(s)
- Subdivision: GOLDEN GATE ESTATES
HOA
- Has HOA: No
- Amenities included: Electric Vehicle Charging, Horses OK
Location
- Region: Naples
Financial & listing details
- Price per square foot: $705/sqft
- Tax assessed value: $1,015,374
- Annual tax amount: $12,519
- Date on market: 4/12/2025
- Lease term: Buyer Finance/Cash