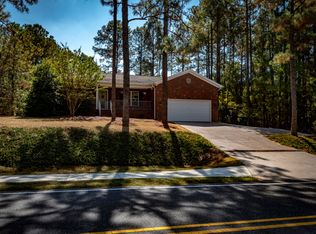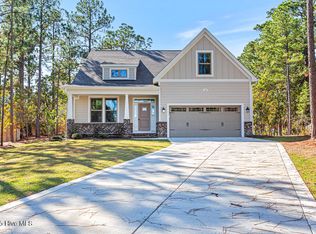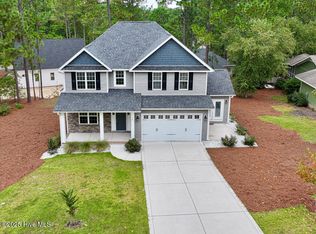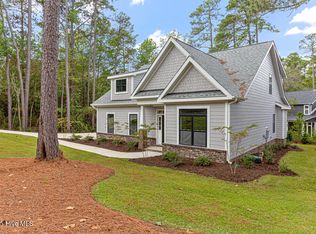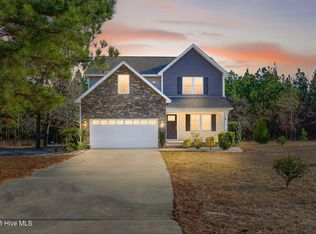Welcome to this beautifully crafted new home nestled in the Village Acres neighborhood. Step inside to an incredibly open main level featuring durable luxury vinyl plank (LVP) flooring throughout. The spacious living room, complete with a sleek electric fireplace, flows seamlessly into a modern kitchen boasting white wood cabinetry, quartz countertops, a classic subway tile backsplash, island and an adjoining dining area. Just off the living room, enjoy a bright Carolina room with tile flooring and direct access to the back patio, ideal for relaxing with morning coffee. A convenient powder room completes the main level. Upstairs, you'll find a generous primary suite with a ceiling fan, large walk-in closet, and en-suite bath featuring a double vanity, step-in tiled shower, and private commode room. Three additional bedrooms — all with plush carpeting and oversized closets and a full bathroom along with the laundry room are on the upper level. The home is set on a nicely landscaped lot with irrigation system, offering both curb appeal and easy maintenance. Located in a welcoming community ideal for both families and retirees, this home offers easy access to the Village of Pinehurst greenway trails, parks, shopping, and dining. Don't miss the opportunity to make this your home. Transferable Pinehurst CC membership!
New construction
$479,900
450 Spring Lake Drive, Pinehurst, NC 28374
4beds
2,422sqft
Est.:
Single Family Residence
Built in 2024
10,454.4 Square Feet Lot
$-- Zestimate®
$198/sqft
$-- HOA
What's special
Sleek electric fireplaceNicely landscaped lotCarolina roomLarge walk-in closetQuartz countertopsGenerous primary suiteDouble vanity
- 492 days |
- 239 |
- 9 |
Zillow last checked: 8 hours ago
Listing updated: December 11, 2025 at 02:19pm
Listed by:
Martha Gentry 910-295-7100,
The Gentry Team
Source: Hive MLS,MLS#: 100460783 Originating MLS: Mid Carolina Regional MLS
Originating MLS: Mid Carolina Regional MLS
Tour with a local agent
Facts & features
Interior
Bedrooms & bathrooms
- Bedrooms: 4
- Bathrooms: 3
- Full bathrooms: 2
- 1/2 bathrooms: 1
Rooms
- Room types: Living Room, Dining Room, Other, Master Bedroom, Bedroom 2, Bedroom 3, Bedroom 4, Laundry
Primary bedroom
- Level: Upper
- Dimensions: 14 x 14
Bedroom 2
- Level: Upper
- Dimensions: 14 x 10
Bedroom 3
- Level: Upper
- Dimensions: 13 x 10
Bedroom 4
- Level: Upper
- Dimensions: 12 x 10
Dining room
- Level: Main
- Dimensions: 11 x 10
Kitchen
- Level: Main
- Dimensions: 15 x 13
Laundry
- Level: Upper
- Dimensions: 6 x 5
Living room
- Level: Main
- Dimensions: 20 x 18
Other
- Description: Carolina Room
- Level: Main
- Dimensions: 17 x 9
Heating
- Fireplace(s), Electric, Heat Pump
Cooling
- Central Air
Appliances
- Laundry: Dryer Hookup, Washer Hookup, Laundry Room
Features
- Entrance Foyer, Ceiling Fan(s)
- Flooring: LVT/LVP, Tile
Interior area
- Total structure area: 2,422
- Total interior livable area: 2,422 sqft
Property
Parking
- Total spaces: 2
- Parking features: Garage Faces Front, Concrete, Garage Door Opener
- Garage spaces: 2
Features
- Levels: Two
- Stories: 2
- Patio & porch: Open, Covered, Patio
- Fencing: None
Lot
- Size: 10,454.4 Square Feet
- Dimensions: 85 x 134 x 77 x 130
Details
- Parcel number: 00028172
- Zoning: R8
- Special conditions: Standard
Construction
Type & style
- Home type: SingleFamily
- Property subtype: Single Family Residence
Materials
- Vinyl Siding
- Foundation: Crawl Space
- Roof: Composition
Condition
- New construction: Yes
- Year built: 2024
Utilities & green energy
- Sewer: Public Sewer
- Water: Public
- Utilities for property: Sewer Available, Water Available
Community & HOA
Community
- Subdivision: Village Acres
HOA
- Has HOA: No
Location
- Region: Pinehurst
Financial & listing details
- Price per square foot: $198/sqft
- Tax assessed value: $320,750
- Annual tax amount: $407
- Date on market: 8/8/2024
- Cumulative days on market: 492 days
- Listing agreement: Exclusive Right To Sell
- Listing terms: Cash,Conventional,FHA,VA Loan
- Road surface type: Paved
Estimated market value
Not available
Estimated sales range
Not available
$2,958/mo
Price history
Price history
| Date | Event | Price |
|---|---|---|
| 5/30/2025 | Price change | $479,900-4%$198/sqft |
Source: | ||
| 8/14/2024 | Listed for sale | $499,900$206/sqft |
Source: | ||
Public tax history
Public tax history
| Year | Property taxes | Tax assessment |
|---|---|---|
| 2024 | $407 +23.9% | $320,750 +483.2% |
| 2023 | $329 +31.2% | $55,000 +22.2% |
| 2022 | $251 -3.5% | $45,000 +50% |
Find assessor info on the county website
BuyAbility℠ payment
Est. payment
$2,690/mo
Principal & interest
$2326
Property taxes
$196
Home insurance
$168
Climate risks
Neighborhood: 28374
Nearby schools
GreatSchools rating
- 10/10Pinehurst Elementary SchoolGrades: K-5Distance: 1.6 mi
- 6/10West Pine Middle SchoolGrades: 6-8Distance: 4.3 mi
- 5/10Pinecrest High SchoolGrades: 9-12Distance: 2.8 mi
Schools provided by the listing agent
- Elementary: Pinehurst Elementary
- Middle: West Pine Middle
- High: Pinecrest
Source: Hive MLS. This data may not be complete. We recommend contacting the local school district to confirm school assignments for this home.
- Loading
- Loading
