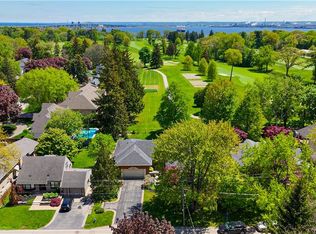Sold for $1,560,000 on 07/24/25
C$1,560,000
450 Townsend Ave, Burlington, ON L7T 2A8
5beds
2,195sqft
Single Family Residence, Residential
Built in 1955
0.28 Acres Lot
$-- Zestimate®
C$711/sqft
$-- Estimated rent
Home value
Not available
Estimated sales range
Not available
Not available
Loading...
Owner options
Explore your selling options
What's special
Charming Bungalow Overlooking Burlington Golf and Country Club. Renovate the existing space to your taste - Or build your dream home. Nestled against the stunning backdrop of the Burlington Golf and Country Club, this meticulously maintained bungalow promises a lifestyle of serenity and leisure, surrounded by nature's beauty. Sprawling over 2,100 square feet on the main level, this charming bungalow boasts generously sized rooms that invite comfort and convenience. Each space flows seamlessly, making it perfect for both entertaining and intimate family gatherings. Enjoy picturesque views of lush greens and mature trees from the comfort of your own home. With large windows strategically placed throughout, natural light floods in, creating a warm and inviting atmosphere. Whether it’s morning coffee or evening sunsets, the vistas will leave you enchanted. Retreat to your private sanctuary in the expansive primary bedroom, complete with a large ensuite bathroom that offers a spa-like experience. Relax in your soaking tub or enjoy the separate shower, all while soaking in the serene atmosphere of your surroundings. This home boasts an impressive 1,800 square foot basement, ready to be transformed into your dream recreational space, home gym, or additional family area. The possibilities are endless! Lovingly cared for by the same owners for over 35 years, this home reflects pride of ownership. It’s ready for new memories to be created, while still retaining the charm and character that has made it so special. Imagine waking up each morning to the serene sounds of nature, with the prestigious Burlington Golf and Country Club just steps away. Located in the heart of Aldershot. Embrace a community that values both relaxation and recreation, where you can enjoy a round of golf or stroll through the scenic trails nearby. This captivating bungalow is not just a place to live; it’s a lifestyle waiting to be embraced.
Zillow last checked: 8 hours ago
Listing updated: August 21, 2025 at 12:08pm
Listed by:
Leslie Bullock, Salesperson,
RE/MAX Real Estate Centre Inc.
Source: ITSO,MLS®#: 40727811Originating MLS®#: Cornerstone Association of REALTORS®
Facts & features
Interior
Bedrooms & bathrooms
- Bedrooms: 5
- Bathrooms: 3
- Full bathrooms: 3
- Main level bathrooms: 2
- Main level bedrooms: 3
Other
- Features: Hardwood Floor
- Level: Main
Bedroom
- Features: Hardwood Floor
- Level: Main
Bedroom
- Features: Hardwood Floor
- Level: Main
Bedroom
- Level: Basement
Bedroom
- Level: Basement
Bathroom
- Features: 4-Piece
- Level: Main
Bathroom
- Description: Plus sauna
- Features: 3-Piece
- Level: Basement
Other
- Features: 4-Piece
- Level: Main
Dining room
- Features: Hardwood Floor
- Level: Main
Family room
- Features: Engineered Hardwood, Fireplace
- Level: Main
Foyer
- Level: Main
Laundry
- Level: Basement
Living room
- Features: Fireplace, Hardwood Floor
- Level: Main
Recreation room
- Description: Including wet bar
- Level: Basement
Utility room
- Level: Basement
Heating
- Forced Air, Natural Gas
Cooling
- Central Air
Appliances
- Included: Built-in Microwave, Dishwasher, Dryer, Refrigerator, Stove, Washer
- Laundry: In Basement
Features
- High Speed Internet, Built-In Appliances, Sauna
- Basement: Partial,Finished
- Number of fireplaces: 2
- Fireplace features: Family Room, Living Room, Gas, Wood Burning
Interior area
- Total structure area: 3,999
- Total interior livable area: 2,194 sqft
- Finished area above ground: 2,194
- Finished area below ground: 1,804
Property
Parking
- Total spaces: 7.5
- Parking features: Attached Garage, Asphalt, Front Yard Parking, Private Drive Double Wide
- Attached garage spaces: 1.5
- Uncovered spaces: 6
Features
- Has view: Yes
- View description: Golf Course
- Frontage type: South
- Frontage length: 82.19
Lot
- Size: 0.28 Acres
- Dimensions: 149.93 x 82.19
- Features: Urban, Rectangular, Near Golf Course, Library, Open Spaces, Park, Playground Nearby, Public Transit, Quiet Area, Rec./Community Centre, Schools, Shopping Nearby
- Topography: Level
Details
- Additional structures: Shed(s)
- Parcel number: 071000044
- Zoning: R2.1
Construction
Type & style
- Home type: SingleFamily
- Architectural style: Bungalow
- Property subtype: Single Family Residence, Residential
Materials
- Brick, Vinyl Siding
- Foundation: Concrete Block
- Roof: Asphalt Shing
Condition
- 51-99 Years
- New construction: No
- Year built: 1955
Utilities & green energy
- Sewer: Sanitary
- Water: Municipal
- Utilities for property: Cable Connected, Electricity Connected, Fibre Optics, Garbage/Sanitary Collection, Natural Gas Connected, Recycling Pickup, Street Lights, Phone Connected
Community & neighborhood
Security
- Security features: Alarm System, Smoke Detector(s)
Location
- Region: Burlington
Price history
| Date | Event | Price |
|---|---|---|
| 7/24/2025 | Sold | C$1,560,000C$711/sqft |
Source: ITSO #40727811 | ||
Public tax history
Tax history is unavailable.
Neighborhood: Aldershot
Nearby schools
GreatSchools rating
No schools nearby
We couldn't find any schools near this home.
Schools provided by the listing agent
- Elementary: Maplehurst, Glenvie, Holy Rosary
- High: Aldershot
Source: ITSO. This data may not be complete. We recommend contacting the local school district to confirm school assignments for this home.
