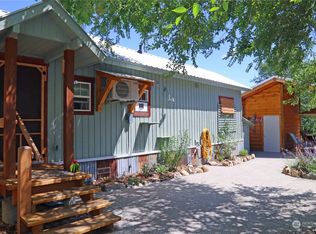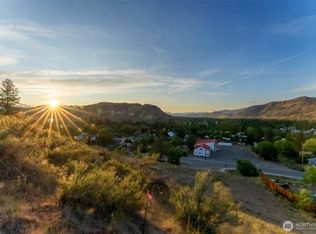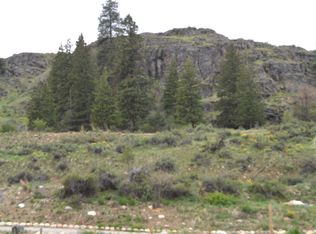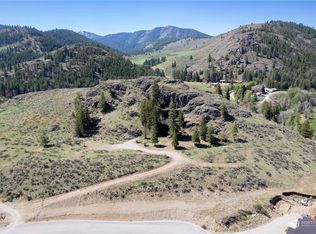Prime location in Twisp offers country charm. This 2076 sf, 3 bedroom home has a ground floor primary suite, bonus study and den, partially finished daylight basement, and a 2 car garage with handicap lift. Beautiful fir floors, fireplace with propane insert, and central heating/cooling augment this traditional home. An indoor 864sf heated lap pool and sauna room will keep you in shape year round. This huge .79 acre lot is partially fenced with mature landscaping, trees, drip irrigation and plenty of room for a garden and chickens. Walk to everything Twisp has to offer from your own oasis. Master suite and pool completed in 2000.
This property is off market, which means it's not currently listed for sale or rent on Zillow. This may be different from what's available on other websites or public sources.




