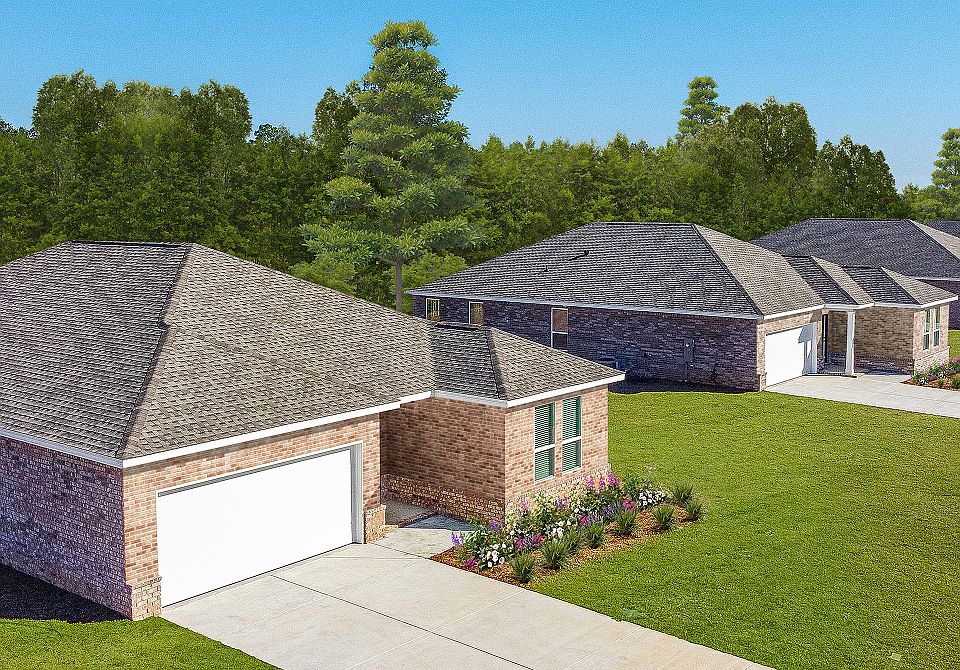BY APPT ONLY - New Construction in Summerdale, AL – Prime Location Near Gulf Shores & Foley! Discover incredible value in this brand new home located in a desirable new community in Summerdale. Just a short drive to the white sandy beaches of Gulf Shores and Orange Beach, and minutes from Foley’s best shopping and dining, Tanger Outlets, and the OWA water park and entertainment district. The Joplin floorplan features 3 bedrooms, 2 full bathrooms, and a flex room perfect for a home office, bonus space, or playroom. This thoughtfully designed home also includes a 2-car garage and a spacious covered back porch—ideal for outdoor living. Inside, enjoy high-end finishes such as quartz countertops, stainless steel appliances, and white shaker-style cabinets. The all-brick exterior offers timeless curb appeal and durability. Tucked away in a quiet location, yet close to everything. Builder warranty included for peace of mind. Don't miss your chance to own a beautiful new home in one of Baldwin County’s most convenient and fast-growing areas! Buyer to verify all information during due diligence.
Active
$299,990
450 W Shriver Ave, Summerdale, AL 36580
3beds
1,891sqft
Residential
Built in 2025
0.27 Acres Lot
$-- Zestimate®
$159/sqft
$42/mo HOA
What's special
Timeless curb appealAll-brick exteriorHigh-end finishesQuartz countertopsBonus spaceHome officeFlex room
Call: (251) 278-2532
- 122 days |
- 82 |
- 3 |
Zillow last checked: 8 hours ago
Listing updated: November 21, 2025 at 02:04pm
Listed by:
Lisa Strickland PHONE:850-227-5992,
Lennar Homes Coastal Realty, L
Source: Baldwin Realtors,MLS#: 383070
Travel times
Schedule tour
Select your preferred tour type — either in-person or real-time video tour — then discuss available options with the builder representative you're connected with.
Facts & features
Interior
Bedrooms & bathrooms
- Bedrooms: 3
- Bathrooms: 2
- Full bathrooms: 2
- Main level bedrooms: 3
Rooms
- Room types: Great Room
Primary bedroom
- Level: Main
- Area: 182
- Dimensions: 14 x 13
Bedroom 2
- Level: Main
- Area: 110
- Dimensions: 11 x 10
Bedroom 3
- Level: Main
- Area: 120
- Dimensions: 12 x 10
Family room
- Level: Main
- Area: 238
- Dimensions: 14 x 17
Kitchen
- Level: Main
- Area: 171
- Dimensions: 19 x 9
Heating
- Heat Pump
Cooling
- Heat Pump
Appliances
- Included: Dishwasher, Microwave, Electric Range
Features
- High Ceilings
- Flooring: Carpet, Engineered Vinyl Plank
- Has basement: No
- Has fireplace: No
Interior area
- Total structure area: 1,891
- Total interior livable area: 1,891 sqft
Property
Parking
- Total spaces: 2
- Parking features: Attached, Garage
- Has attached garage: Yes
- Covered spaces: 2
Features
- Levels: One
- Stories: 1
- Has view: Yes
- View description: None
- Waterfront features: No Waterfront
Lot
- Size: 0.27 Acres
- Dimensions: 79 x 150
- Features: Less than 1 acre
Details
- Parcel number: 054809304000002.003
Construction
Type & style
- Home type: SingleFamily
- Property subtype: Residential
Materials
- Brick, Fortified-Gold
- Foundation: Slab
- Roof: Dimensional
Condition
- To be Built
- New construction: Yes
- Year built: 2025
Details
- Builder name: Lennar
- Warranty included: Yes
Utilities & green energy
- Sewer: Baldwin Co Sewer Service
- Utilities for property: Riviera Utilities, Summerdale Utilities
Community & HOA
Community
- Security: Smoke Detector(s)
- Subdivision: The Branch
HOA
- Has HOA: Yes
- Services included: Association Management, Maintenance Grounds
- HOA fee: $500 annually
Location
- Region: Summerdale
Financial & listing details
- Price per square foot: $159/sqft
- Price range: $300K - $300K
- Date on market: 8/1/2025
- Ownership: Whole/Full
About the community
The Branch is a community offering full brick exterior homes for sale in Summerdale, AL. Select homes will feature Lennar's signature Next Gen® suite, complete with a separate entrance, living area, bedroom and bathroom, perfect for multigenerational households or residents needing extra privacy. Retailers and shopping are a short drive away at the Foley Tanger Outlet Mall, and nearby nature trails and a preserve offer endless outdoor recreation opportunities. Plus, the community is conveniently located near the Beach Express for quick beach trips.
Source: Lennar Homes

