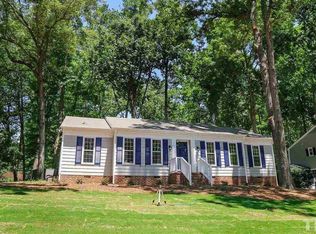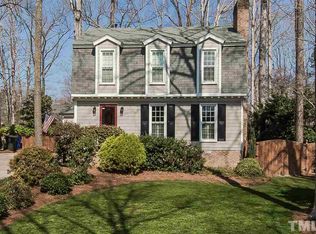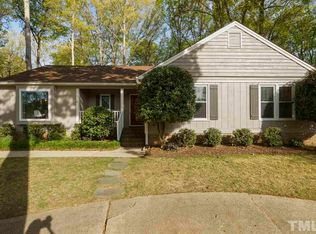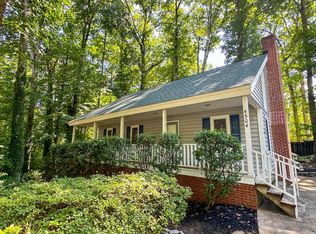As if plucked from a fairy tale, this North Hills Cape Cod strides onto the market with all the things you've been hoping for: a master on main, a bonus room with a home theatre and full bath, a fenced-in backyard, dedicated living spaces that easily pivot from formal living to home office to play space to family room, and a storage shed and carport. Meticulously cared for, thoroughly improved and thoughtfully updated, this rare find strikes the perfect balance of character, charm and modernity.
This property is off market, which means it's not currently listed for sale or rent on Zillow. This may be different from what's available on other websites or public sources.



