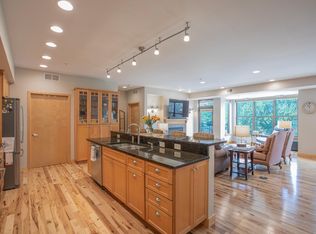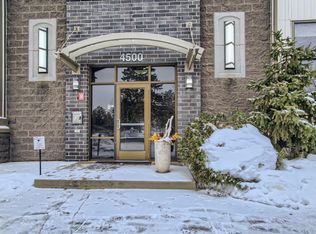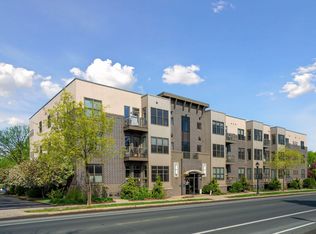Closed
$275,000
4500 Chicago Ave APT 103, Minneapolis, MN 55407
2beds
1,162sqft
Low Rise
Built in 2006
-- sqft lot
$272,300 Zestimate®
$237/sqft
$2,017 Estimated rent
Home value
$272,300
$251,000 - $294,000
$2,017/mo
Zestimate® history
Loading...
Owner options
Explore your selling options
What's special
Walkable, urban living at Steele Flats, a modern building. Spacious two bedroom, one used as an office plus two baths. This condo lives like a townhome with a separate entrance for guests or taking the dog for a walk. There is also heated underground parking and an elevator to the unit. Open floor plan with gathering space a the large kitchen island. The large owner's suite had a walk-in closet and its own 3/4 bath. The second bedroom has French doors so can also be used as an office. The full hall bath has a tub and shower. Besides the underground parking stall #7, this unit has an assigned parking spot by the rear door to the building. Don't miss this home offering an easy life style with bike paths, the Creek and all the restaurants, bakery, coffee shops, and amenities of 48th and Chicago. Easy access to downtown and the airport.
Zillow last checked: 8 hours ago
Listing updated: June 30, 2025 at 11:36am
Listed by:
Wayne Groff 612-867-0915,
Edina Realty, Inc.
Bought with:
Taylor Owens
Edina Realty, Inc.
Source: NorthstarMLS as distributed by MLS GRID,MLS#: 6727460
Facts & features
Interior
Bedrooms & bathrooms
- Bedrooms: 2
- Bathrooms: 2
- Full bathrooms: 1
- 3/4 bathrooms: 1
Bedroom 1
- Level: Main
- Area: 225 Square Feet
- Dimensions: 18x12.5
Foyer
- Level: Main
- Area: 60.5 Square Feet
- Dimensions: 11x5.5
Kitchen
- Level: Main
- Area: 117 Square Feet
- Dimensions: 13x9
Living room
- Level: Main
- Area: 305.5 Square Feet
- Dimensions: 23.5x13
Office
- Level: Main
- Area: 145 Square Feet
- Dimensions: 14.5x10
Walk in closet
- Level: Main
- Area: 45 Square Feet
- Dimensions: 7.5x6
Heating
- Forced Air
Cooling
- Central Air
Appliances
- Included: Dishwasher, Disposal, Dryer, Range, Refrigerator, Stainless Steel Appliance(s), Washer
Features
- Basement: None
- Has fireplace: No
Interior area
- Total structure area: 1,162
- Total interior livable area: 1,162 sqft
- Finished area above ground: 1,162
- Finished area below ground: 0
Property
Parking
- Total spaces: 2
- Parking features: Concrete, Underground
- Garage spaces: 1
- Uncovered spaces: 1
- Details: Garage Dimensions (19x9)
Accessibility
- Accessibility features: Accessible Elevator Installed, Grab Bars In Bathroom, Door Lever Handles
Features
- Levels: One
- Stories: 1
- Pool features: None
Lot
- Size: 0.57 Acres
Details
- Foundation area: 1162
- Parcel number: 1102824330210
- Zoning description: Residential-Single Family
Construction
Type & style
- Home type: Condo
- Property subtype: Low Rise
- Attached to another structure: Yes
Materials
- Brick/Stone, Metal Siding
- Roof: Age 8 Years or Less,Flat,Tar/Gravel
Condition
- Age of Property: 19
- New construction: No
- Year built: 2006
Utilities & green energy
- Electric: Circuit Breakers, 100 Amp Service
- Gas: Natural Gas
- Sewer: City Sewer/Connected
- Water: City Water/Connected
Community & neighborhood
Security
- Security features: Fire Sprinkler System
Location
- Region: Minneapolis
- Subdivision: Steele Flats
HOA & financial
HOA
- Has HOA: Yes
- HOA fee: $520 monthly
- Amenities included: Common Garden, Elevator(s), Fire Sprinkler System, In-Ground Sprinkler System, Security
- Services included: Maintenance Structure, Hazard Insurance, Lawn Care, Maintenance Grounds, Parking, Professional Mgmt, Trash, Security, Sewer, Shared Amenities, Snow Removal
- Association name: Alchemy Properties
- Association phone: 612-300-0207
Price history
| Date | Event | Price |
|---|---|---|
| 6/30/2025 | Sold | $275,000$237/sqft |
Source: | ||
| 5/29/2025 | Listed for sale | $275,000+7.2%$237/sqft |
Source: | ||
| 6/3/2021 | Sold | $256,500-1.3%$221/sqft |
Source: | ||
| 4/2/2021 | Price change | $259,900-1.9%$224/sqft |
Source: Zillow Offers | ||
| 3/19/2021 | Price change | $264,900-2.2%$228/sqft |
Source: Zillow Offers | ||
Public tax history
| Year | Property taxes | Tax assessment |
|---|---|---|
| 2025 | $3,558 +12.4% | $256,800 +7% |
| 2024 | $3,166 +9% | $240,000 -1.2% |
| 2023 | $2,904 +2% | $243,000 +10% |
Find assessor info on the county website
Neighborhood: Regina
Nearby schools
GreatSchools rating
- NAField Elementary SchoolGrades: 5-8Distance: 0.4 mi
- 8/10Washburn Senior High SchoolGrades: 9-12Distance: 1.1 mi
- 6/10Justice Page Middle SchoolGrades: 6-8Distance: 1 mi

Get pre-qualified for a loan
At Zillow Home Loans, we can pre-qualify you in as little as 5 minutes with no impact to your credit score.An equal housing lender. NMLS #10287.
Sell for more on Zillow
Get a free Zillow Showcase℠ listing and you could sell for .
$272,300
2% more+ $5,446
With Zillow Showcase(estimated)
$277,746


