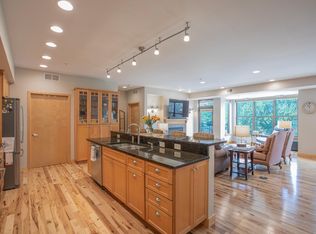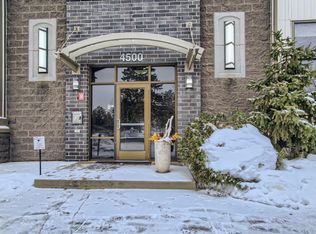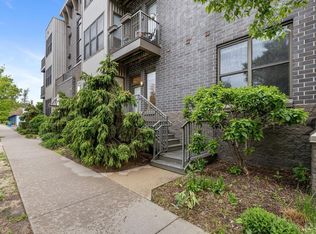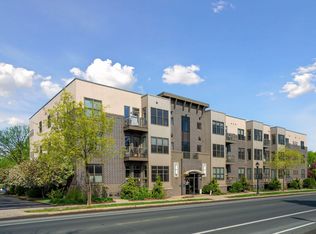Closed
$305,000
4500 Chicago Ave APT 311, Minneapolis, MN 55407
2beds
1,415sqft
Low Rise
Built in 2006
-- sqft lot
$302,200 Zestimate®
$216/sqft
$2,280 Estimated rent
Home value
$302,200
$278,000 - $326,000
$2,280/mo
Zestimate® history
Loading...
Owner options
Explore your selling options
What's special
This bright and spacious top-floor corner unit is filled with natural light and features an open concept floor plan that flows beautifully throughout the expansive space—ideal for both everyday living and entertaining.
The thoughtfully designed kitchen provides ample workspace and storage, perfect for hosting gatherings or enjoying a quiet night at home.
The spacious primary suite includes a walk-in closet and a private ensuite bathroom. A rare full-size laundry room, a generous second bedroom, an additional full bath, and multiple storage closets add to the unit’s exceptional functionality.
Enjoy the convenience of a heated underground parking space with a private, oversized storage locker. Recent updates include newer appliances and HVAC system, making this a true turnkey home.
Pet-friendly and rentals allowed with restrictions, this condo offers comfort, convenience, and peace of mind. Enjoy the Regina neighborhood surrounded by parks and convenient public city transit. This unit is just blocks to Minnehaha creek and easy access to both downtown and the airport.
Zillow last checked: 8 hours ago
Listing updated: July 10, 2025 at 10:09am
Listed by:
Elena Quinby 952-797-2534,
Reside,
Becky Quinby 612-232-3165
Bought with:
Martin P. Morgan
Morgan And Trust Realty
Source: NorthstarMLS as distributed by MLS GRID,MLS#: 6725483
Facts & features
Interior
Bedrooms & bathrooms
- Bedrooms: 2
- Bathrooms: 2
- Full bathrooms: 2
Bathroom
- Description: Full Primary,Private Primary,Main Floor Full Bath
Dining room
- Description: Breakfast Bar,Informal Dining Room,Kitchen/Dining Room,Living/Dining Room
Heating
- Forced Air
Cooling
- Central Air
Appliances
- Included: Dishwasher, Dryer, Gas Water Heater, Microwave, Range, Refrigerator, Washer
Features
- Basement: Shared Access,Storage/Locker
- Has fireplace: No
Interior area
- Total structure area: 1,415
- Total interior livable area: 1,415 sqft
- Finished area above ground: 1,415
- Finished area below ground: 0
Property
Parking
- Total spaces: 2
- Parking features: Assigned, Garage Door Opener, Heated Garage, Garage, Storage, Underground
- Garage spaces: 1
- Carport spaces: 1
- Has uncovered spaces: Yes
Accessibility
- Accessibility features: Doors 36"+, Accessible Elevator Installed
Features
- Levels: One
- Stories: 1
- Patio & porch: Deck
- Pool features: None
Lot
- Size: 0.57 Acres
- Features: Near Public Transit, Wooded
Details
- Foundation area: 1415
- Parcel number: 1102824330238
- Zoning description: Residential-Single Family
Construction
Type & style
- Home type: Condo
- Property subtype: Low Rise
- Attached to another structure: Yes
Materials
- Brick/Stone, Block, Concrete
Condition
- Age of Property: 19
- New construction: No
- Year built: 2006
Utilities & green energy
- Electric: Power Company: Xcel Energy
- Gas: Natural Gas
- Sewer: City Sewer/Connected
- Water: City Water/Connected
Community & neighborhood
Location
- Region: Minneapolis
- Subdivision: Cic 1524 Steele Flats
HOA & financial
HOA
- Has HOA: Yes
- HOA fee: $634 monthly
- Amenities included: Concrete Floors & Walls, Elevator(s), Lobby Entrance
- Services included: Maintenance Structure, Hazard Insurance, Maintenance Grounds, Parking, Professional Mgmt, Trash, Snow Removal
- Association name: Alchemy Properties
- Association phone: 612-300-0207
Price history
| Date | Event | Price |
|---|---|---|
| 7/10/2025 | Sold | $305,000$216/sqft |
Source: | ||
| 6/16/2025 | Pending sale | $305,000$216/sqft |
Source: | ||
| 5/31/2025 | Listing removed | $305,000$216/sqft |
Source: | ||
| 5/28/2025 | Listed for sale | $305,000+111.8%$216/sqft |
Source: | ||
| 6/6/2012 | Sold | $144,000-20%$102/sqft |
Source: | ||
Public tax history
| Year | Property taxes | Tax assessment |
|---|---|---|
| 2025 | $4,210 +19.7% | $303,900 +7% |
| 2024 | $3,517 -1.2% | $284,000 +5.2% |
| 2023 | $3,561 -5.2% | $270,000 -0.4% |
Find assessor info on the county website
Neighborhood: Regina
Nearby schools
GreatSchools rating
- NAField Elementary SchoolGrades: 5-8Distance: 0.4 mi
- 8/10Washburn Senior High SchoolGrades: 9-12Distance: 1.1 mi
- 6/10Justice Page Middle SchoolGrades: 6-8Distance: 1 mi

Get pre-qualified for a loan
At Zillow Home Loans, we can pre-qualify you in as little as 5 minutes with no impact to your credit score.An equal housing lender. NMLS #10287.
Sell for more on Zillow
Get a free Zillow Showcase℠ listing and you could sell for .
$302,200
2% more+ $6,044
With Zillow Showcase(estimated)
$308,244


