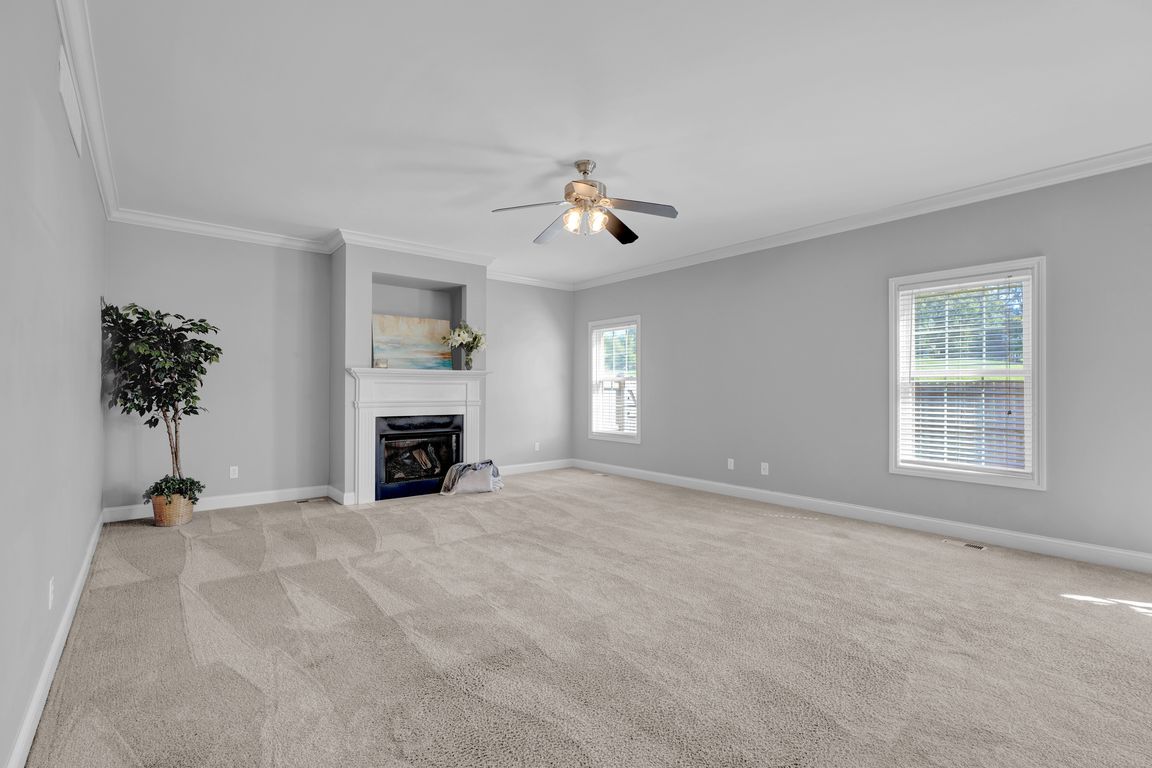Open: Sun 12:30pm-2pm

ActivePrice cut: $8.6K (11/13)
$379,900
4beds
3,028sqft
4500 Clint Cir, Newburgh, IN 47630
4beds
3,028sqft
Single family residence
Built in 2005
8,276 sqft
2 Attached garage spaces
What's special
Gas fireplaceFenced backyardDouble vanityCrown moldingOpen layoutJetted tubDouble pantry
Located in Asher Estates, this spacious two-story home offers more than just curb appeal—it’s packed with value and comfort. A new roof in 2023 and updated HVAC systems (two furnaces and two A/C units—main level 2019, upper level 2018) take major expenses off your list. Inside, 9-foot ceilings with crown molding ...
- 42 days |
- 900 |
- 25 |
Likely to sell faster than
Source: IRMLS,MLS#: 202540886
Travel times
Living Room
Kitchen
Primary Bedroom
Zillow last checked: 8 hours ago
Listing updated: November 13, 2025 at 01:16pm
Listed by:
Jenna Hancock-Wargel Cell:812-568-4774,
Berkshire Hathaway HomeServices Indiana Realty
Source: IRMLS,MLS#: 202540886
Facts & features
Interior
Bedrooms & bathrooms
- Bedrooms: 4
- Bathrooms: 3
- Full bathrooms: 2
- 1/2 bathrooms: 1
Bedroom 1
- Level: Upper
Bedroom 2
- Level: Upper
Dining room
- Level: Main
- Area: 154
- Dimensions: 14 x 11
Family room
- Level: Main
- Area: 357
- Dimensions: 21 x 17
Kitchen
- Level: Main
- Area: 280
- Dimensions: 20 x 14
Living room
- Level: Main
- Area: 195
- Dimensions: 15 x 13
Heating
- Natural Gas, Forced Air, Multiple Heating Systems
Cooling
- Central Air, Multi Units
Appliances
- Included: Dishwasher, Microwave, Refrigerator, Electric Range, Gas Water Heater, Water Softener Owned
- Laundry: Main Level
Features
- Breakfast Bar, Ceiling-9+, Walk-In Closet(s), Laminate Counters, Crown Molding, Open Floorplan, Double Vanity, Stand Up Shower, Tub and Separate Shower, Tub/Shower Combination, Formal Dining Room, Great Room
- Flooring: Carpet, Tile, Vinyl
- Windows: Window Treatments
- Basement: Crawl Space
- Attic: Storage
- Number of fireplaces: 1
- Fireplace features: Living Room, Insert
Interior area
- Total structure area: 3,156
- Total interior livable area: 3,028 sqft
- Finished area above ground: 3,028
- Finished area below ground: 0
Video & virtual tour
Property
Parking
- Total spaces: 2
- Parking features: Attached, Garage Door Opener, Aggregate
- Attached garage spaces: 2
- Has uncovered spaces: Yes
Accessibility
- Accessibility features: Chair Rail
Features
- Levels: Two
- Stories: 2
- Patio & porch: Patio
- Has spa: Yes
- Spa features: Jet Tub
- Fencing: Privacy
Lot
- Size: 8,276.4 Square Feet
- Dimensions: 73 x 114
- Features: Corner Lot, Level, City/Town/Suburb
Details
- Parcel number: 871228206022.000019
Construction
Type & style
- Home type: SingleFamily
- Architectural style: Traditional
- Property subtype: Single Family Residence
Materials
- Brick, Vinyl Siding
- Roof: Shingle,Dimensional Shingles
Condition
- New construction: No
- Year built: 2005
Details
- Warranty included: Yes
Utilities & green energy
- Gas: CenterPoint Energy
- Sewer: City
- Water: City, Indiana American Water Co
Green energy
- Energy efficient items: HVAC, Thermostat
Community & HOA
Community
- Subdivision: Asher Estates
Location
- Region: Newburgh
Financial & listing details
- Tax assessed value: $365,500
- Annual tax amount: $2,898
- Date on market: 10/9/2025
- Listing terms: Cash,Conventional,FHA,VA Loan