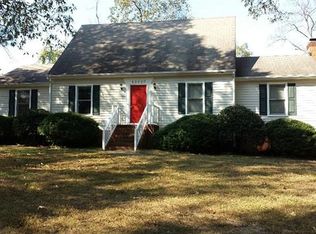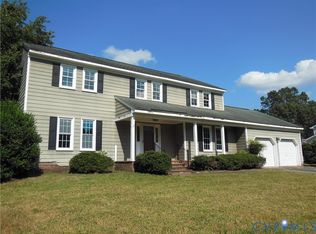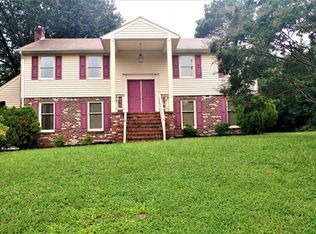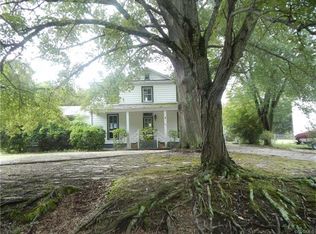Sold for $500,000
$500,000
4500 Crossgate Rd, Chester, VA 23831
6beds
2,873sqft
Single Family Residence
Built in 1977
0.53 Acres Lot
$522,600 Zestimate®
$174/sqft
$2,981 Estimated rent
Home value
$522,600
$486,000 - $564,000
$2,981/mo
Zestimate® history
Loading...
Owner options
Explore your selling options
What's special
Welcome to your dream home! Nestled in Chester, VA, this expansive 6-bedroom, 3.5-bath residence offers the perfect blend of comfort, luxury, and convenience, ideal for large family gatherings and entertaining. Dive into relaxation in the stunning inground fiberglass pool, complemented by a spacious sun deck perfect for lounging. Enjoy your mornings and evenings on the inviting covered front and back porches, perfect for outdoor dining or unwinding. This home features two driveways with a sidewalk connection, providing ample parking and easy access, ideal for hosting large events. The fenced-in backyard ensures privacy and safety, and boasts a carport and pad big enough for a camper. Additional features include a detached 1-car garage for extra storage or workspace, and a beautifully renovated primary bedroom bathroom with direct access to the pool area, creating a private retreat. There is a spacious family room perfect for movie nights or casual gatherings and a large living room. The kitchen is equipped with ample cabinet space and two refrigerators, making meal preparation a breeze for a big family. The primary bedroom and a second bedroom are located on the first floor, and the second floor boasts an additional primary suite and three more bedrooms. This home is a true lifestyle upgrade, offering a serene retreat with outdoor amenities that make it an entertainer’s paradise. Located in a friendly neighborhood with easy access to local amenities, schools, and parks, this home offers the best of both worlds – a peaceful haven and a convenient location. The owners just installed brand new vinyl siding, new gutters, and new carpet throughout. The roof was replaced in 2017. Don’t miss out on the opportunity to own this magnificent property.
Zillow last checked: 8 hours ago
Listing updated: March 13, 2025 at 01:00pm
Listed by:
Troy Gibbs 804-691-3838,
EXP Realty LLC,
Johana Story 804-943-2531,
EXP Realty LLC
Bought with:
Paisley Calvin, 0225258475
The Hogan Group Real Estate
Source: CVRMLS,MLS#: 2418953 Originating MLS: Central Virginia Regional MLS
Originating MLS: Central Virginia Regional MLS
Facts & features
Interior
Bedrooms & bathrooms
- Bedrooms: 6
- Bathrooms: 4
- Full bathrooms: 3
- 1/2 bathrooms: 1
Primary bedroom
- Description: Walk-in Closet, 2nd Closet, Custom En-Suite Bath!
- Level: First
- Dimensions: 18.0 x 16.0
Primary bedroom
- Description: Tile Shower, Closet, Large Closet
- Level: Second
- Dimensions: 14.0 x 12.0
Bedroom 3
- Description: New Carpet, Ceiling Fan
- Level: Second
- Dimensions: 13.0 x 12.0
Bedroom 4
- Description: New Carpet, Ceiling Fan
- Level: Second
- Dimensions: 13.0 x 11.0
Bedroom 5
- Description: New Carpet, Ceiling Fan
- Level: Second
- Dimensions: 14.0 x 11.0
Additional room
- Description: Morning Room attached to kitchen
- Level: First
- Dimensions: 18.0 x 12.0
Additional room
- Description: Picture window with views of the pool
- Level: First
- Dimensions: 12.0 x 11.0
Family room
- Description: built in bookshelves, stone gas FP, Ceiling Fans
- Level: First
- Dimensions: 25.0 x 15.0
Foyer
- Description: Coat Closet & Slate Floor
- Level: First
- Dimensions: 14.0 x 10.0
Other
- Description: Tub & Shower
- Level: First
Other
- Description: Tub & Shower
- Level: Second
Half bath
- Level: First
Kitchen
- Description: Two Fridges! Peninsula and additional bar
- Level: First
- Dimensions: 21.0 x 12.0
Laundry
- Description: access to backyard, closet
- Level: First
- Dimensions: 12.0 x 5.0
Living room
- Description: built in cabinets,moldings,picture window
- Level: First
- Dimensions: 17.0 x 14.0
Heating
- Electric, Zoned
Cooling
- Zoned
Appliances
- Included: Dryer, Dishwasher, Electric Cooking, Electric Water Heater, Disposal, Microwave, Refrigerator, Range Hood, Stove, Washer
- Laundry: Washer Hookup, Dryer Hookup
Features
- Bookcases, Built-in Features, Bedroom on Main Level, Breakfast Area, Ceiling Fan(s), Eat-in Kitchen, Fireplace, Bath in Primary Bedroom, Main Level Primary, Walk-In Closet(s), Workshop
- Flooring: Carpet, Laminate, Tile
- Windows: Thermal Windows
- Basement: Crawl Space
- Attic: Access Only,Pull Down Stairs
- Number of fireplaces: 1
- Fireplace features: Masonry
Interior area
- Total interior livable area: 2,873 sqft
- Finished area above ground: 2,873
Property
Parking
- Total spaces: 1
- Parking features: Carport, Driveway, Detached, Garage, Oversized, Paved, Two Spaces, Workshop in Garage
- Garage spaces: 1
- Has carport: Yes
- Has uncovered spaces: Yes
Features
- Levels: Two
- Stories: 2
- Patio & porch: Rear Porch, Front Porch, Deck, Porch
- Exterior features: Deck, Lighting, Out Building(s), Porch, Storage, Shed, Paved Driveway
- Has private pool: Yes
- Pool features: In Ground, Pool Equipment, Pool, Private
- Fencing: Back Yard,Fenced,Privacy
Lot
- Size: 0.53 Acres
Details
- Additional structures: Outbuilding
- Parcel number: 788648786600000
- Zoning description: R15
Construction
Type & style
- Home type: SingleFamily
- Architectural style: Colonial,Two Story
- Property subtype: Single Family Residence
Materials
- Frame, Vinyl Siding
Condition
- Resale
- New construction: No
- Year built: 1977
Utilities & green energy
- Sewer: Septic Tank
- Water: Public
Community & neighborhood
Location
- Region: Chester
- Subdivision: Lora Lynn Heights
Other
Other facts
- Ownership: Individuals
- Ownership type: Sole Proprietor
Price history
| Date | Event | Price |
|---|---|---|
| 8/26/2024 | Sold | $500,000+2.1%$174/sqft |
Source: | ||
| 7/28/2024 | Pending sale | $489,900$171/sqft |
Source: | ||
| 7/21/2024 | Listed for sale | $489,900+190.1%$171/sqft |
Source: | ||
| 4/20/2010 | Sold | $168,900-4.5%$59/sqft |
Source: Public Record Report a problem | ||
| 1/11/2010 | Listed for sale | $176,900$62/sqft |
Source: Resource Realty Services #100928 Report a problem | ||
Public tax history
| Year | Property taxes | Tax assessment |
|---|---|---|
| 2025 | $4,039 +10.9% | $453,800 +12.1% |
| 2024 | $3,643 +7.7% | $404,800 +8.8% |
| 2023 | $3,384 +2.4% | $371,900 +3.5% |
Find assessor info on the county website
Neighborhood: 23831
Nearby schools
GreatSchools rating
- 3/10C.C. Wells Elementary SchoolGrades: PK-5Distance: 0.5 mi
- 2/10Carver Middle SchoolGrades: 6-8Distance: 2.7 mi
- 2/10Lloyd C Bird High SchoolGrades: 9-12Distance: 4.3 mi
Schools provided by the listing agent
- Elementary: Wells
- Middle: Carver
- High: Bird
Source: CVRMLS. This data may not be complete. We recommend contacting the local school district to confirm school assignments for this home.
Get a cash offer in 3 minutes
Find out how much your home could sell for in as little as 3 minutes with a no-obligation cash offer.
Estimated market value$522,600
Get a cash offer in 3 minutes
Find out how much your home could sell for in as little as 3 minutes with a no-obligation cash offer.
Estimated market value
$522,600



