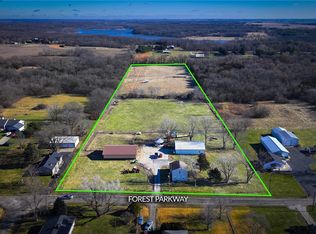Rare Opportunity for the family that enjoys the outdoors! This home feels like a cabin retreat with more space than you think. Tucked back on the edge of town in Argenta School district and sitting on Nearly 10 acres (9.99) of wooded land. Bring the outdoor toys, this wooded property already has the bike & four wheeling trails in place. Small stream stretches across the grounds with bridge for easy access to the additional 1.5 acres of ground beyond the creek. Seller has transformed this once small farmhouse into the ultimate family retreat with over 3,000 sq ft of living space to grow. Main floor offers, formal living room, formal dining room, small guest room and an incredible family room complete with deck access, cathedral ceilings and gas fireplace. Upper level addition (added in 08') offers four guestrooms, large full bathroom, plenty of closet space and wonderful master suite. Kitchen remodel in 11' and dry full basement for extra storage. Outbuildings on grounds are just added bonus and set this home apart from all others. Country living at its finest to say the least, this home is ready for family FUN!
This property is off market, which means it's not currently listed for sale or rent on Zillow. This may be different from what's available on other websites or public sources.
