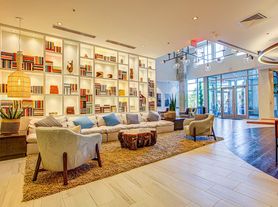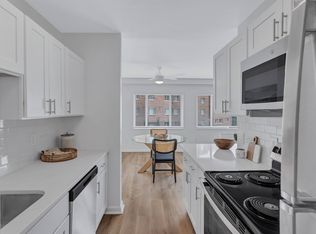Absolutely gorgeous bright and modern updated 2 bedroom condo located inside the Capital Beltway! Upgraded Appliances throughout, all new Dimmable LED Lighting, Electric Window Blinds, California Closets throughout, Bathroom upgraded, Kitchen upgraded. Four new professionally wall-mounted Samsung and LG TVs convey for use during rental period as well as entertainment center and large framed mirror in dining room. Fantastic location just 5 miles to Washington DC, 6 miles to Old Town Alexandria, 9 miles to Tysons Corner and walking distance to downtown Shirlington with a wide variety of great restaurants and entertainment. Fantastic property amenities include: 24/7 Front Desk Concierge, Pool, Grills, extra-large Fitness Center, Party room, lighted Pickle Ball and Tennis courts, Media Room, Game Room, Social Room, and W&OD walking/cycling trail just out front along South Four Mile Run Drive. Pets considered. For 2 year lease, 2nd year rate at $2600.
Listing information is deemed reliable, but not guaranteed.
Condo for rent
$2,500/mo
4500 Four Mile Run #933, Arlington, VA 22204
2beds
1,043sqft
Price may not include required fees and charges.
Condo
Available now
-- Pets
Central air, ceiling fan
In unit laundry
Garage parking
Forced air
What's special
Party roomSocial roomElectric window blindsExtra-large fitness centerUpgraded appliancesCalifornia closetsDimmable led lighting
- 3 days |
- -- |
- -- |
Travel times
Renting now? Get $1,000 closer to owning
Unlock a $400 renter bonus, plus up to a $600 savings match when you open a Foyer+ account.
Offers by Foyer; terms for both apply. Details on landing page.
Facts & features
Interior
Bedrooms & bathrooms
- Bedrooms: 2
- Bathrooms: 1
- Full bathrooms: 1
Rooms
- Room types: Dining Room, Family Room
Heating
- Forced Air
Cooling
- Central Air, Ceiling Fan
Appliances
- Included: Dishwasher, Disposal, Dryer, Microwave, Refrigerator, Stove, Washer
- Laundry: In Unit
Features
- Breakfast Area, Ceiling Fan(s), Dining Area, Entry Level Bedroom, Family Room Off Kitchen, Floor Plan - Open, Formal/Separate Dining Room, Walk-In Closet(s), Walk-in Closet(s)
Interior area
- Total interior livable area: 1,043 sqft
Property
Parking
- Parking features: Garage, Off Street, Parking Lot
- Has garage: Yes
- Details: Contact manager
Features
- Exterior features: Architecture Style: Condo, Breakfast Area, Ceiling Fan(s), Dining Area, Entry Level Bedroom, Family Room Off Kitchen, Floor Plan - Open, Formal/Separate Dining Room, Heating system: Forced Air, Icemaker, Off Street, Parking Garage, Parking Lot, Underground, Walk-in Closet(s)
Construction
Type & style
- Home type: Condo
- Property subtype: Condo
Condition
- Year built: 2005
Community & HOA
Location
- Region: Arlington
Financial & listing details
- Lease term: Contact For Details
Price history
| Date | Event | Price |
|---|---|---|
| 10/8/2025 | Listed for rent | $2,500$2/sqft |
Source: | ||
Neighborhood: Alcova Heights
There are 7 available units in this apartment building

