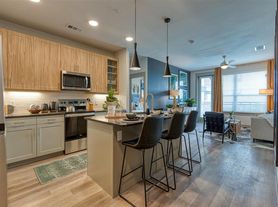Discover lock-and-leave living in this modern and bright free-standing urban farmhouse tucked away within a charming and quiet community of working professionals. Located in the back on a premium corner lot away from traffic noise, this property has green space views throughout and no adjoining neighbors. The feel inside is bright and spacious with high ceilings, solid hardwood flooring throughout, and large windows everywhere for loads of natural light. The Primary Bedroom has a private retreat 17'x11' covered balcony for secure cool evening breezes while you sleep, designer slipper soaking tub, large shower, and huge walk-in closet with pull-down off-season hanging storage. Two additional bedrooms with walk-in closets for private office, family and guests. The living room has a large covered patio for extended living and entertainment and a sleek modern flames electric fireplace. The kitchen is fresh and open with Smart LG frig, Bosche appliances, Corion countertops, and tons of storage. Huge 20'x30' attached finished garage with EV charging, extra high automatic door, and window for natural light. The yard is fenced. There is ample guest parking and a community dog park. The location is quietly convenient to the airport, downtown, Mueller, and the walking trails of Little Walnut Creek Greenbelt. Move-in ready, potential lease/option opportunity now or later with Seller financing.
Owner pays for landscaping and HOA. Lessee pays for utilities, internet. First month's rent and security deposit due at signing. 2 car parking inside garage, guest parking on site. No smoking. Small pet negotiable. Price listed is for one year lease (longer or shorter term negotiable). Possible Lease Option or Sale with Seller Financing.
House for rent
Accepts Zillow applicationsSpecial offer
$3,600/mo
4500 Grassland Dr, Austin, TX 78723
3beds
2,289sqft
Price may not include required fees and charges.
Single family residence
Available now
Cats, small dogs OK
Central air
In unit laundry
Attached garage parking
Forced air
What's special
High ceilingsAmple guest parkingLarge showerDesigner slipper soaking tub
- 6 days |
- -- |
- -- |
Zillow last checked: 8 hours ago
Listing updated: November 29, 2025 at 08:44am
Travel times
Facts & features
Interior
Bedrooms & bathrooms
- Bedrooms: 3
- Bathrooms: 3
- Full bathrooms: 2
- 1/2 bathrooms: 1
Heating
- Forced Air
Cooling
- Central Air
Appliances
- Included: Dishwasher, Dryer, Freezer, Microwave, Oven, Refrigerator, Washer
- Laundry: In Unit
Features
- View, Walk In Closet
- Flooring: Hardwood
Interior area
- Total interior livable area: 2,289 sqft
Property
Parking
- Parking features: Attached, Garage, Off Street
- Has attached garage: Yes
- Details: Contact manager
Features
- Patio & porch: Deck
- Exterior features: Bicycle storage, Electric Vehicle Charging Station, Heating system: Forced Air, Internet not included in rent, Landscaping included in rent, No shared walls, drives, yards, or fences, No street noise, Quiet and Secure Enclave., View Type: Home is oriented toward green belt. Views of large trees and nature., Walk In Closet, window shades throughout, open up or down.
Details
- Parcel number: 879587
Construction
Type & style
- Home type: SingleFamily
- Property subtype: Single Family Residence
Community & HOA
Community
- Security: Security System
Location
- Region: Austin
Financial & listing details
- Lease term: 1 Year
Price history
| Date | Event | Price |
|---|---|---|
| 11/28/2025 | Listed for rent | $3,600-7.1%$2/sqft |
Source: Zillow Rentals | ||
| 11/23/2025 | Listing removed | $659,000$288/sqft |
Source: | ||
| 10/31/2025 | Price change | $659,000-0.9%$288/sqft |
Source: | ||
| 9/11/2025 | Price change | $665,000-4.9%$291/sqft |
Source: | ||
| 8/14/2025 | Price change | $699,000-3.6%$305/sqft |
Source: | ||
Neighborhood: MLK
- Special offer! Get $500 off first month's rent when you begin lease by 12/20/2025.Expires December 20, 2025
