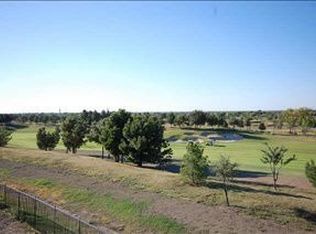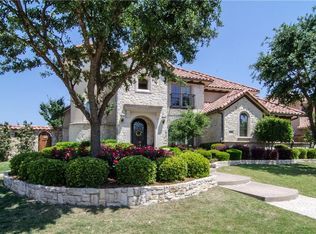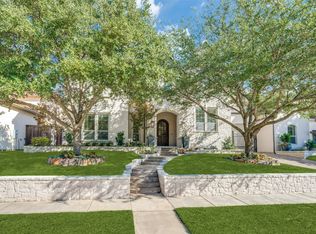Sold on 04/24/25
Price Unknown
4500 Harvard Ln, Frisco, TX 75034
5beds
7,159sqft
Single Family Residence
Built in 2007
0.28 Acres Lot
$2,055,200 Zestimate®
$--/sqft
$6,591 Estimated rent
Home value
$2,055,200
$1.93M - $2.18M
$6,591/mo
Zestimate® history
Loading...
Owner options
Explore your selling options
What's special
Multiple offer received. Highest and Best by March 30, 2025 8pm. Come and see this beautiful European French Chateau style home with lovely views of Stonebriar Golf Course!! Grand entry features Dome Ceiling, Columns, Custom Moldings, Cathedral Arches, Elegant Limestone, Marble Flooring and Ornate Iron Spindle Staircase with Panoramic Backyard view; Perfect for large style Entertaining. Oversized Gourmet Kitchen features Chef-Graded Appliances, including Drawer Style Refrigerator and Freezer, Pot Filler, Double Oven, Second Sink, Instant Hot Water, Water Softener and Large Sit In Breakfast. 1st floor offers Executive Study with Secret Door, Luxurious Master Retreat w Steam Shower Sauna, Guest BR with Ensuite Bath, and Pool Full Bath. EV Charger in the Garage and Spacious Laundry Area and Mudroom. 2nd floor offers Game Room, Media Room, 2nd Executive Study with Spiral Staircase from Master BR, Study Desk area, 3 additional BRs all with Ensuite Bath, Laundry chute, and Extra Storage Room. Intricate Design and Award Winning Interior Features throughout. Original Homeowners!!
Zillow last checked: 8 hours ago
Listing updated: April 24, 2025 at 04:31pm
Listed by:
Elizabeth Kim 0506374 214-566-5723,
HomeSmart 972-590-6666
Bought with:
Yuri Golubchik
One Focus Realty
Source: NTREIS,MLS#: 20876633
Facts & features
Interior
Bedrooms & bathrooms
- Bedrooms: 5
- Bathrooms: 6
- Full bathrooms: 6
Primary bedroom
- Features: Closet Cabinetry, Ceiling Fan(s), Double Vanity, En Suite Bathroom, Fireplace, Jetted Tub, Linen Closet, Sitting Area in Primary, Steam Shower, Walk-In Closet(s)
- Level: First
- Dimensions: 25 x 18
Bedroom
- Features: Ceiling Fan(s), En Suite Bathroom, Split Bedrooms
- Level: First
- Dimensions: 14 x 12
Bedroom
- Features: Ceiling Fan(s), En Suite Bathroom, Split Bedrooms, Walk-In Closet(s)
- Level: Second
- Dimensions: 14 x 12
Bedroom
- Features: Ceiling Fan(s), En Suite Bathroom, Split Bedrooms, Walk-In Closet(s)
- Level: Second
- Dimensions: 14 x 13
Bedroom
- Features: Ceiling Fan(s), En Suite Bathroom, Split Bedrooms, Walk-In Closet(s)
- Level: Second
- Dimensions: 13 x 12
Dining room
- Features: Butler's Pantry
- Level: First
- Dimensions: 19 x 13
Family room
- Features: Ceiling Fan(s), Fireplace
- Level: First
- Dimensions: 25 x 18
Game room
- Features: Built-in Features, Ceiling Fan(s)
- Level: Second
- Dimensions: 25 x 18
Kitchen
- Features: Built-in Features, Butler's Pantry, Dual Sinks, Eat-in Kitchen, Kitchen Island, Pantry, Pot Filler, Stone Counters, Sink, Walk-In Pantry
- Level: First
- Dimensions: 17 x 14
Living room
- Features: Built-in Features, Fireplace
- Level: First
- Dimensions: 32 x 28
Media room
- Level: Second
- Dimensions: 23 x 18
Mud room
- Features: Built-in Features
- Level: First
- Dimensions: 8 x 6
Office
- Features: Built-in Features, Ceiling Fan(s), Other
- Level: First
- Dimensions: 19 x 12
Office
- Features: Built-in Features, Ceiling Fan(s)
- Level: Second
- Dimensions: 25 x 13
Utility room
- Features: Built-in Features, Linen Closet, Utility Room, Utility Sink
- Level: First
- Dimensions: 16 x 6
Heating
- Central, Fireplace(s), Zoned
Cooling
- Central Air, Ceiling Fan(s), Zoned
Appliances
- Included: Built-In Gas Range, Built-In Refrigerator, Dishwasher, Gas Cooktop, Disposal, Gas Oven, Gas Range, Gas Water Heater, Ice Maker, Range, Some Commercial Grade, Water Softener, Vented Exhaust Fan, Warming Drawer, Water Purifier
- Laundry: Laundry Chute, Laundry in Utility Room
Features
- Built-in Features, Chandelier, Cathedral Ceiling(s), Central Vacuum, Decorative/Designer Lighting Fixtures, Eat-in Kitchen, Granite Counters, High Speed Internet, Kitchen Island, Multiple Staircases, Open Floorplan, Paneling/Wainscoting, Cable TV, Vaulted Ceiling(s), Walk-In Closet(s), Wired for Sound
- Flooring: Carpet, Ceramic Tile, Hardwood, Marble, Stone, Travertine
- Has basement: No
- Number of fireplaces: 3
- Fireplace features: Bedroom, Bath, Decorative, Family Room, Gas Starter, Living Room, Primary Bedroom
Interior area
- Total interior livable area: 7,159 sqft
Property
Parking
- Total spaces: 4
- Parking features: Additional Parking, Circular Driveway, Door-Single, Garage Faces Front, Garage, Garage Door Opener, Oversized
- Attached garage spaces: 4
- Has uncovered spaces: Yes
Features
- Levels: Two
- Stories: 2
- Patio & porch: Patio, Balcony, Covered
- Exterior features: Balcony, Lighting, Outdoor Grill, Outdoor Kitchen, Other, Rain Gutters
- Pool features: Heated, Pool, Pool/Spa Combo, Waterfall
- Fencing: Fenced,Wood,Wrought Iron
Lot
- Size: 0.28 Acres
- Features: Landscaped, On Golf Course, Subdivision
Details
- Parcel number: R239897
- Other equipment: Intercom
Construction
Type & style
- Home type: SingleFamily
- Architectural style: French Provincial,Other,Detached
- Property subtype: Single Family Residence
- Attached to another structure: Yes
Materials
- Stucco
- Foundation: Slab
- Roof: Composition
Condition
- Year built: 2007
Utilities & green energy
- Sewer: Public Sewer
- Water: Public
- Utilities for property: Sewer Available, Water Available, Cable Available
Community & neighborhood
Security
- Security features: Security System, Carbon Monoxide Detector(s), Fire Alarm, Fire Sprinkler System, Gated Community
Community
- Community features: Curbs, Gated
Location
- Region: Frisco
- Subdivision: Stonebriar Country Club Estate
HOA & financial
HOA
- Has HOA: Yes
- HOA fee: $1,600 annually
- Services included: Association Management, Security
- Association name: Goodwin & Company
- Association phone: 214-445-2763
Other
Other facts
- Listing terms: Cash,Conventional,See Agent,VA Loan
Price history
| Date | Event | Price |
|---|---|---|
| 4/24/2025 | Sold | -- |
Source: NTREIS #20876633 | ||
| 4/16/2025 | Pending sale | $2,199,000$307/sqft |
Source: NTREIS #20876633 | ||
| 4/1/2025 | Contingent | $2,199,000$307/sqft |
Source: NTREIS #20876633 | ||
| 3/28/2025 | Listed for sale | $2,199,000+7.3%$307/sqft |
Source: NTREIS #20876633 | ||
| 4/6/2023 | Listing removed | -- |
Source: NTREIS #20043398 | ||
Public tax history
| Year | Property taxes | Tax assessment |
|---|---|---|
| 2025 | $21,146 +8.1% | $1,744,600 +10% |
| 2024 | $19,560 -10.8% | $1,586,000 -9.4% |
| 2023 | $21,939 -3% | $1,751,234 +10% |
Find assessor info on the county website
Neighborhood: Stonebriar
Nearby schools
GreatSchools rating
- 8/10Tom Hicks Elementary SchoolGrades: PK-5Distance: 1.3 mi
- 5/10Griffin Middle SchoolGrades: 6-8Distance: 1.7 mi
- 7/10Hebron High SchoolGrades: 9-12Distance: 3.9 mi
Schools provided by the listing agent
- Elementary: Hicks
- Middle: Arbor Creek
- High: Hebron
- District: Lewisville ISD
Source: NTREIS. This data may not be complete. We recommend contacting the local school district to confirm school assignments for this home.
Get a cash offer in 3 minutes
Find out how much your home could sell for in as little as 3 minutes with a no-obligation cash offer.
Estimated market value
$2,055,200
Get a cash offer in 3 minutes
Find out how much your home could sell for in as little as 3 minutes with a no-obligation cash offer.
Estimated market value
$2,055,200


