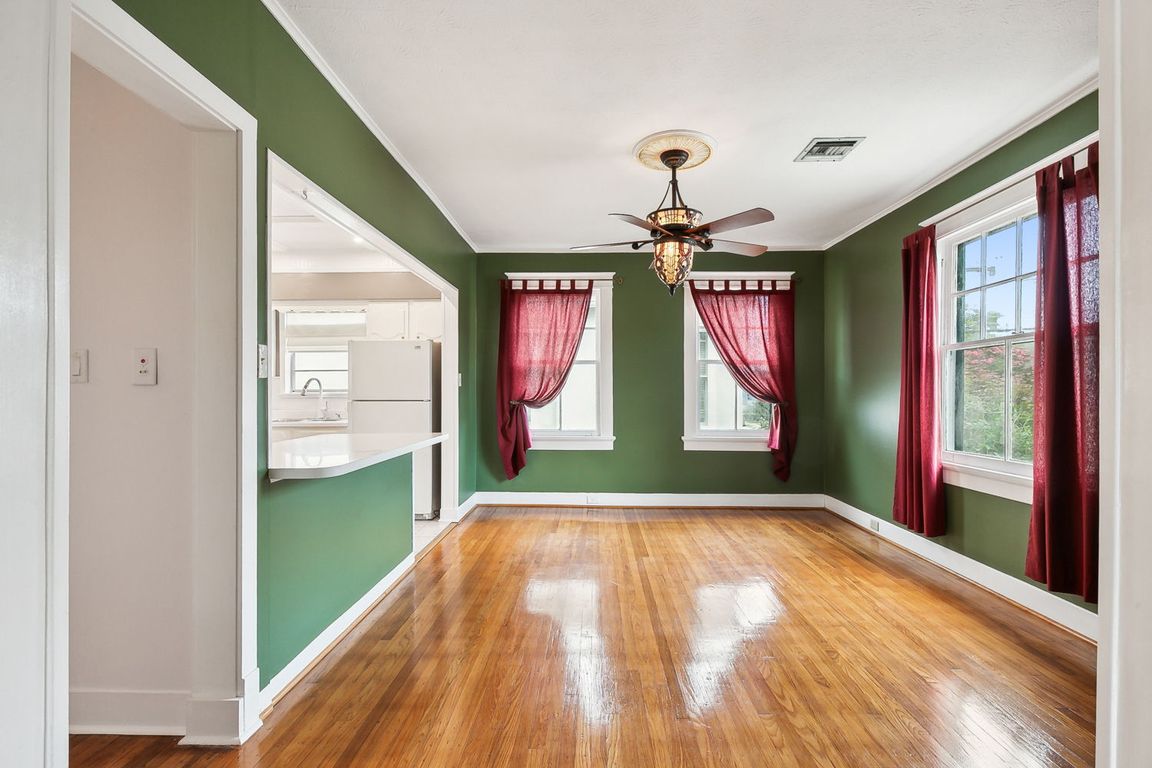
Active
$349,000
2beds
2,700sqft
4500 S Rocheblave St, New Orleans, LA 70125
2beds
2,700sqft
Single family residence
Built in 1944
2,925 sqft
Off street, one space
$129 price/sqft
What's special
Lush landscapingIn-house laundrySpacious covered front porchStunning original hardwood floorsBright kitchenHalf bath downstairsGenerous natural light
Charming craftsman-style raised basement cottage in Uptown New Orleans. This inviting home features a bright kitchen, generous natural light, 10-foot ceilings, and stunning original hardwood floors. With 2 spacious bedrooms, plus a bonus room off the primary which could be a den, office, nursery, studio, etc. Newly updated full bathroom ...
- 56 days |
- 242 |
- 16 |
Source: GSREIN,MLS#: 2518765
Travel times
Kitchen
Living Room
Primary Bedroom
Zillow last checked: 7 hours ago
Listing updated: October 18, 2025 at 11:00am
Listed by:
Lisa Shedlock 504-330-8233,
FQR Realtors 504-949-5400,
Edward Shedlock 504-419-8892,
FQR Realtors
Source: GSREIN,MLS#: 2518765
Facts & features
Interior
Bedrooms & bathrooms
- Bedrooms: 2
- Bathrooms: 2
- Full bathrooms: 1
- 1/2 bathrooms: 1
Bedroom
- Description: Flooring: Wood
- Level: Second
- Dimensions: 12.2x12.5
Primary bathroom
- Description: Flooring: Wood
- Level: Second
- Dimensions: 13.5x12.9
Bathroom
- Description: Flooring: Tile
- Level: Second
- Dimensions: 7.6x6.2
Bathroom
- Description: Flooring: Tile
- Level: Basement
- Dimensions: 3.9x8.9
Den
- Description: Flooring: Wood
- Level: Second
- Dimensions: 10.5x9
Dining room
- Description: Flooring: Wood
- Level: Second
- Dimensions: 15x12
Kitchen
- Description: Flooring: Tile
- Level: Second
- Dimensions: 11.6x11.1
Living room
- Description: Flooring: Wood
- Level: Second
- Dimensions: 13.5x15.7
Other
- Description: Flooring: Concrete,Painted/Stained
- Level: Basement
- Dimensions: 15.3x4.6
Sunroom
- Description: Flooring: Concrete,Painted/Stained
- Level: Basement
- Dimensions: 11.6x13.1
Heating
- Central, Multiple Heating Units
Cooling
- Central Air, 2 Units
Appliances
- Included: Dryer, Dishwasher, Microwave, Oven, Range, Refrigerator, Washer
Features
- Ceiling Fan(s)
- Windows: Storm Window(s)
- Has fireplace: No
- Fireplace features: None
Interior area
- Total structure area: 2,950
- Total interior livable area: 2,700 sqft
Video & virtual tour
Property
Parking
- Parking features: Off Street, One Space
Features
- Levels: Two
- Stories: 2
- Patio & porch: Brick, Porch
- Exterior features: Fence, Porch
Lot
- Size: 2,925 Square Feet
- Dimensions: 45 x 65
- Features: City Lot, Rectangular Lot
Details
- Parcel number: 4500SROCHEBLAVEST
- Special conditions: None
Construction
Type & style
- Home type: SingleFamily
- Property subtype: Single Family Residence
Materials
- Wood Siding
- Foundation: Slab
- Roof: Shingle
Condition
- Average Condition
- Year built: 1944
Utilities & green energy
- Sewer: Public Sewer
- Water: Public
Community & HOA
Community
- Security: Security System
HOA
- Has HOA: No
Location
- Region: New Orleans
Financial & listing details
- Price per square foot: $129/sqft
- Tax assessed value: $213,500
- Annual tax amount: $2,818
- Date on market: 8/28/2025