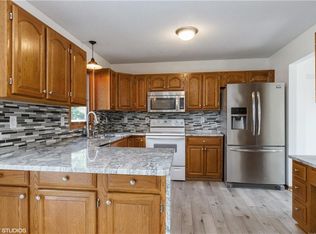Sold for $371,000
$371,000
4500 SW 26th St, Des Moines, IA 50321
3beds
1,984sqft
Single Family Residence
Built in 1920
0.26 Acres Lot
$368,300 Zestimate®
$187/sqft
$1,974 Estimated rent
Home value
$368,300
$350,000 - $387,000
$1,974/mo
Zestimate® history
Loading...
Owner options
Explore your selling options
What's special
2.875% assumable mortgage available—an incredible opportunity to make this dream home yours! Recent updates throughout the home make it feel brand new while preserving its historic charm, seamlessly blending character with cutting-edge modern comforts. Step into unparalleled sophistication with this exquisite two-story residence featuring 3 bedrooms, two expansive living rooms, a formal dining room, and 1,984 sq ft of thoughtfully curated space. Situated in a charming, sought-after neighborhood, this jewel radiates timeless elegance with hand-carved window trim and unique architectural details. Gather by the grand fireplace in the living area for cozy nights while sunlight pours through the large windows, creating a warm, inviting ambiance. The gourmet kitchen, designed to inspire culinary brilliance, boasts sleek modern appliances, custom 9-foot floor-to-ceiling cabinetry with pull-out drawers, and a central island perfect for entertaining or whipping up creations. Outside, the fully fenced yard provides a tranquil oasis for relaxation or lively outdoor activities by the firepit. Claim this remarkable property before it's gone—schedule your showing today!
Zillow last checked: 8 hours ago
Listing updated: July 17, 2025 at 07:08am
Listed by:
Lejla Frazee 515-453-6724,
Iowa Realty Waukee
Bought with:
Holly Richardson
Century 21 Signature
Source: DMMLS,MLS#: 715485 Originating MLS: Des Moines Area Association of REALTORS
Originating MLS: Des Moines Area Association of REALTORS
Facts & features
Interior
Bedrooms & bathrooms
- Bedrooms: 3
- Bathrooms: 2
- 3/4 bathrooms: 1
- 1/2 bathrooms: 1
Heating
- Forced Air, Gas, Natural Gas
Cooling
- Central Air
Appliances
- Included: Dryer, Dishwasher, Microwave, Refrigerator, Stove, Washer
- Laundry: Upper Level
Features
- Separate/Formal Dining Room, Eat-in Kitchen
- Flooring: Hardwood, Tile
- Basement: Unfinished
- Number of fireplaces: 1
- Fireplace features: Wood Burning, Fireplace Screen
Interior area
- Total structure area: 1,984
- Total interior livable area: 1,984 sqft
Property
Parking
- Total spaces: 2
- Parking features: Detached, Garage, Two Car Garage
- Garage spaces: 2
Accessibility
- Accessibility features: Grab Bars
Features
- Levels: Two
- Stories: 2
- Patio & porch: Deck, Open, Patio
- Exterior features: Deck, Fully Fenced, Fire Pit, Patio
- Fencing: Wood,Full
Lot
- Size: 0.26 Acres
Details
- Parcel number: 12007101001000
- Zoning: Res
Construction
Type & style
- Home type: SingleFamily
- Architectural style: Two Story,Traditional
- Property subtype: Single Family Residence
Materials
- Vinyl Siding
- Foundation: Block, Brick/Mortar
- Roof: Asphalt,Shingle
Condition
- Year built: 1920
Utilities & green energy
- Sewer: Public Sewer
- Water: Public
Community & neighborhood
Security
- Security features: Smoke Detector(s)
Location
- Region: Des Moines
Other
Other facts
- Listing terms: Cash,Conventional,FHA,USDA Loan,VA Loan
- Road surface type: Concrete
Price history
| Date | Event | Price |
|---|---|---|
| 7/15/2025 | Sold | $371,000-2.4%$187/sqft |
Source: | ||
| 4/18/2025 | Pending sale | $380,000$192/sqft |
Source: | ||
| 4/11/2025 | Listed for sale | $380,000+2.7%$192/sqft |
Source: | ||
| 2/20/2025 | Listing removed | $369,900$186/sqft |
Source: | ||
| 1/17/2025 | Listed for sale | $369,900$186/sqft |
Source: | ||
Public tax history
| Year | Property taxes | Tax assessment |
|---|---|---|
| 2024 | $3,858 +8.2% | $215,200 |
| 2023 | $3,566 +0.8% | $215,200 +31.5% |
| 2022 | $3,536 +1.3% | $163,600 |
Find assessor info on the county website
Neighborhood: Southwestern Hills
Nearby schools
GreatSchools rating
- 3/10Jefferson Elementary SchoolGrades: K-5Distance: 0.4 mi
- 3/10Brody Middle SchoolGrades: 6-8Distance: 0.9 mi
- 1/10Lincoln High SchoolGrades: 9-12Distance: 1.9 mi
Schools provided by the listing agent
- District: Des Moines Independent
Source: DMMLS. This data may not be complete. We recommend contacting the local school district to confirm school assignments for this home.
Get pre-qualified for a loan
At Zillow Home Loans, we can pre-qualify you in as little as 5 minutes with no impact to your credit score.An equal housing lender. NMLS #10287.
