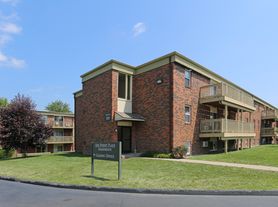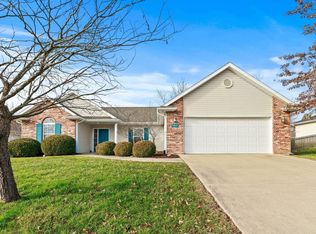Available now!
Welcome to this beautiful one-level home located in the desirable Bellwood Subdivision! This 3-bedroom, 2-bathroom property features an open-concept layout, a 2-car garage, and a perfect balance of comfort and convenience.
Enjoy close proximity to Trader Joe's, Walmart, Columbia Mall, and I-70 everything you need is just minutes away. The home includes stainless steel appliances and offers a bright, spacious design ideal for modern living.
- No smoking
- Pets: Prefer no pets, but a small dog (under 20 lbs) may be considered with an additional pet fee
- Credit score: 640+
- Income requirement: At least 3x monthly rent
- Tenant responsibilities: All utilities and lawn care
Don't miss this opportunity to make this lovely Bellwood home yours - schedule a viewing today!
1 year or less, negotiable
House for rent
Accepts Zillow applications
$1,995/mo
4500 Weybridge Dr, Columbia, MO 65203
3beds
1,597sqft
Price may not include required fees and charges.
Single family residence
Available now
Small dogs OK
Central air
Hookups laundry
Attached garage parking
Forced air
What's special
Open-concept layoutBright spacious designStainless steel appliances
- 14 days |
- -- |
- -- |
Travel times
Facts & features
Interior
Bedrooms & bathrooms
- Bedrooms: 3
- Bathrooms: 2
- Full bathrooms: 2
Heating
- Forced Air
Cooling
- Central Air
Appliances
- Included: Dishwasher, Microwave, Refrigerator, WD Hookup
- Laundry: Hookups
Features
- WD Hookup
- Flooring: Hardwood, Tile
Interior area
- Total interior livable area: 1,597 sqft
Property
Parking
- Parking features: Attached
- Has attached garage: Yes
- Details: Contact manager
Features
- Exterior features: Heating system: Forced Air
- Has private pool: Yes
Details
- Parcel number: 1610400021630001
Construction
Type & style
- Home type: SingleFamily
- Property subtype: Single Family Residence
Community & HOA
HOA
- Amenities included: Pool
Location
- Region: Columbia
Financial & listing details
- Lease term: 1 Year
Price history
| Date | Event | Price |
|---|---|---|
| 11/10/2025 | Price change | $1,995-0.3%$1/sqft |
Source: Zillow Rentals | ||
| 10/29/2025 | Price change | $2,000-2.2%$1/sqft |
Source: Zillow Rentals | ||
| 10/13/2025 | Price change | $2,045-2.6%$1/sqft |
Source: Zillow Rentals | ||
| 9/8/2025 | Price change | $2,100-2.1%$1/sqft |
Source: Zillow Rentals | ||
| 8/28/2025 | Listed for rent | $2,145+2.1%$1/sqft |
Source: Zillow Rentals | ||

