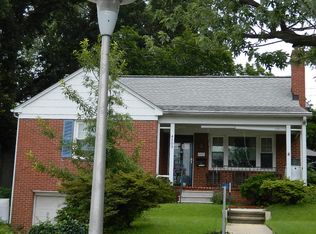Sold for $350,000 on 05/23/25
$350,000
4501 Arabia Ave, Baltimore, MD 21214
4beds
2,485sqft
Single Family Residence
Built in 1939
8,124 Square Feet Lot
$357,700 Zestimate®
$141/sqft
$2,555 Estimated rent
Home value
$357,700
$311,000 - $411,000
$2,555/mo
Zestimate® history
Loading...
Owner options
Explore your selling options
What's special
Stately brick colonial on corner lot located in the sought after neighborhood of Beverly Hills in Lauraville. This wonderful home offers 4 BRs, 1 full bath, 1 half bath, and a basement flush. Home features hardwood flooring throughout, a porch off the primary bedroom, a two-car brick garage with storage, and so much more. Conveniently located to shopping, main roads, and public transportation. Being sold "As-Is." Seller will make no repairs.
Zillow last checked: 8 hours ago
Listing updated: May 23, 2025 at 12:25pm
Listed by:
Donna Snapp 410-746-5411,
Samson Properties
Bought with:
Dan Morris, 535246
Long & Foster Real Estate, Inc.
Source: Bright MLS,MLS#: MDBA2162370
Facts & features
Interior
Bedrooms & bathrooms
- Bedrooms: 4
- Bathrooms: 2
- Full bathrooms: 1
- 1/2 bathrooms: 1
- Main level bathrooms: 1
Primary bedroom
- Features: Flooring - HardWood
- Level: Upper
- Area: 247 Square Feet
- Dimensions: 19 x 13
Bedroom 2
- Features: Flooring - HardWood
- Level: Upper
- Area: 156 Square Feet
- Dimensions: 13 x 12
Bedroom 3
- Features: Flooring - HardWood
- Level: Upper
- Area: 130 Square Feet
- Dimensions: 13 x 10
Bedroom 4
- Features: Flooring - HardWood
- Level: Upper
- Area: 255 Square Feet
- Dimensions: 17 x 15
Bathroom 1
- Features: Bathroom - Tub Shower
- Level: Upper
- Area: 56 Square Feet
- Dimensions: 8 x 7
Dining room
- Features: Flooring - HardWood
- Level: Main
- Area: 182 Square Feet
- Dimensions: 14 x 13
Family room
- Level: Lower
- Area: 506 Square Feet
- Dimensions: 23 x 22
Foyer
- Features: Flooring - HardWood
- Level: Main
- Area: 77 Square Feet
- Dimensions: 11 x 7
Half bath
- Level: Main
Kitchen
- Features: Kitchen - Electric Cooking, Pantry
- Level: Main
- Area: 156 Square Feet
- Dimensions: 13 x 12
Living room
- Features: Fireplace - Wood Burning, Flooring - HardWood
- Level: Main
- Area: 299 Square Feet
- Dimensions: 23 x 13
Utility room
- Level: Lower
Heating
- Radiator, Natural Gas
Cooling
- Window Unit(s), Electric
Appliances
- Included: Dishwasher, Dryer, Exhaust Fan, Oven/Range - Electric, Refrigerator, Washer, Gas Water Heater
- Laundry: Laundry Chute
Features
- Formal/Separate Dining Room, Eat-in Kitchen, Pantry
- Flooring: Hardwood, Wood
- Basement: Full,Partially Finished
- Number of fireplaces: 1
- Fireplace features: Wood Burning
Interior area
- Total structure area: 2,962
- Total interior livable area: 2,485 sqft
- Finished area above ground: 2,150
- Finished area below ground: 335
Property
Parking
- Total spaces: 4
- Parking features: Storage, Garage Door Opener, Detached, Driveway
- Garage spaces: 2
- Uncovered spaces: 2
Accessibility
- Accessibility features: None
Features
- Levels: Four
- Stories: 4
- Pool features: None
Lot
- Size: 8,124 sqft
- Features: Corner Lot/Unit
Details
- Additional structures: Above Grade, Below Grade
- Parcel number: 0327015886 001
- Zoning: R-3
- Special conditions: Probate Listing
Construction
Type & style
- Home type: SingleFamily
- Architectural style: Colonial
- Property subtype: Single Family Residence
Materials
- Brick
- Foundation: Other
- Roof: Slate
Condition
- New construction: No
- Year built: 1939
Utilities & green energy
- Sewer: Public Sewer
- Water: Public
- Utilities for property: Natural Gas Available
Community & neighborhood
Location
- Region: Baltimore
- Subdivision: Arcadia-beverly Hills Historic District
- Municipality: Baltimore City
Other
Other facts
- Listing agreement: Exclusive Right To Sell
- Listing terms: Cash,Conventional
- Ownership: Fee Simple
Price history
| Date | Event | Price |
|---|---|---|
| 5/23/2025 | Sold | $350,000$141/sqft |
Source: | ||
| 4/5/2025 | Pending sale | $350,000$141/sqft |
Source: | ||
| 4/2/2025 | Listed for sale | $350,000$141/sqft |
Source: | ||
Public tax history
| Year | Property taxes | Tax assessment |
|---|---|---|
| 2025 | -- | $219,400 +5.3% |
| 2024 | $4,916 +0.9% | $208,300 +0.9% |
| 2023 | $4,870 +0.9% | $206,367 -0.9% |
Find assessor info on the county website
Neighborhood: Beverly Hills
Nearby schools
GreatSchools rating
- 5/10Garrett Heights Elementary SchoolGrades: PK-8Distance: 0.7 mi
- 2/10Mergenthaler Vocational-Technical High SchoolGrades: 9-12Distance: 1.2 mi
- NAAfya Public Charter Middle SchoolGrades: 8Distance: 1 mi
Schools provided by the listing agent
- District: Baltimore City Public Schools
Source: Bright MLS. This data may not be complete. We recommend contacting the local school district to confirm school assignments for this home.

Get pre-qualified for a loan
At Zillow Home Loans, we can pre-qualify you in as little as 5 minutes with no impact to your credit score.An equal housing lender. NMLS #10287.
Sell for more on Zillow
Get a free Zillow Showcase℠ listing and you could sell for .
$357,700
2% more+ $7,154
With Zillow Showcase(estimated)
$364,854