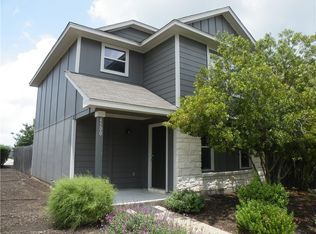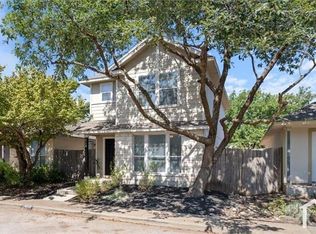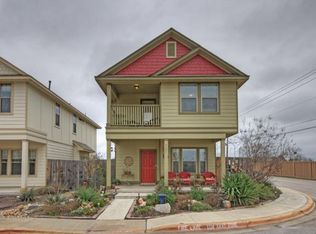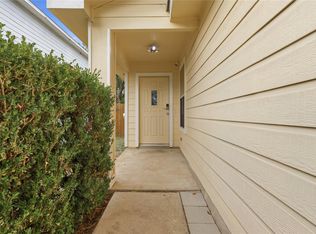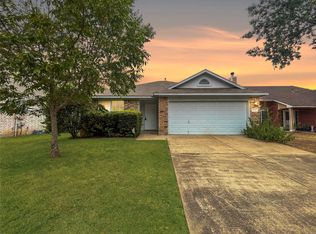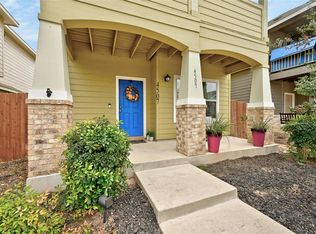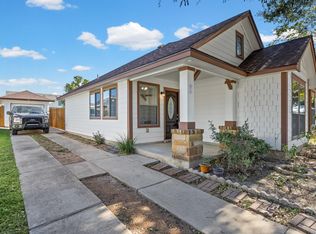Discover comfort and convenience at 4501 Best Way Ln, a charming two-story home nestled on a peaceful corner lot in East Austin. From its inviting curb appeal to its light-filled interior, this home is ready for you to move in and make it your own. Step inside to a spacious living area with large windows that bring in natural light, creating a bright and welcoming atmosphere. The open floorplan flows seamlessly into the kitchen, which features stainless steel appliances, warm cabinetry, and a decorative tile backsplash—offering both function and personality. Upstairs you'll find generous bedrooms, ideal for relaxing at the end of the day. The fenced backyard with alley access provides privacy and space for outdoor enjoyment, whether you're hosting a barbecue or simply unwinding in the fresh air.
Pending
Price cut: $15K (10/6)
$215,000
4501 Best Way, Austin, TX 78725
3beds
1,300sqft
Est.:
Condominium
Built in 2007
-- sqft lot
$206,900 Zestimate®
$165/sqft
$30/mo HOA
What's special
- 151 days |
- 90 |
- 0 |
Zillow last checked: 8 hours ago
Listing updated: November 01, 2025 at 06:24am
Listed by:
Alexis Denegal (254) 226-3152,
Prolific Realty (254) 226-3152
Source: Unlock MLS,MLS#: 1987361
Facts & features
Interior
Bedrooms & bathrooms
- Bedrooms: 3
- Bathrooms: 3
- Full bathrooms: 2
- 1/2 bathrooms: 1
Heating
- Central
Cooling
- Central Air
Appliances
- Included: Dishwasher, Disposal, Microwave, Oven, Free-Standing Range, Stainless Steel Appliance(s), Electric Water Heater
Features
- Walk-In Closet(s)
- Flooring: Carpet, Vinyl
- Windows: Screens
- Fireplace features: None
Interior area
- Total interior livable area: 1,300 sqft
Property
Parking
- Parking features: Assigned
Accessibility
- Accessibility features: None
Features
- Levels: Two
- Stories: 2
- Patio & porch: Patio
- Exterior features: Private Yard
- Pool features: None
- Spa features: None
- Fencing: Fenced, Privacy
- Has view: Yes
- View description: None
- Waterfront features: None
Lot
- Size: 6,185.52 Square Feet
- Features: Alley Access, Corner Lot
Details
- Additional structures: Storage
- Parcel number: 03075009130000
- Special conditions: Standard
Construction
Type & style
- Home type: Condo
- Property subtype: Condominium
Materials
- Foundation: Slab
- Roof: Composition
Condition
- Resale
- New construction: No
- Year built: 2007
Utilities & green energy
- Sewer: Private Sewer
- Water: Private
- Utilities for property: Electricity Available, Internet-Cable, Propane
Community & HOA
Community
- Features: Common Grounds, Playground
- Subdivision: Chaparral Crossing Condo Amd
HOA
- Has HOA: Yes
- Services included: Common Area Maintenance
- HOA fee: $30 monthly
- HOA name: Chaparral Crossing
Location
- Region: Austin
Financial & listing details
- Price per square foot: $165/sqft
- Tax assessed value: $244,044
- Annual tax amount: $3,857
- Date on market: 7/17/2025
- Listing terms: Cash,Conventional,FHA,VA Loan
- Electric utility on property: Yes
Estimated market value
$206,900
$197,000 - $217,000
$1,688/mo
Price history
Price history
| Date | Event | Price |
|---|---|---|
| 11/1/2025 | Pending sale | $215,000$165/sqft |
Source: | ||
| 10/6/2025 | Price change | $215,000-6.5%$165/sqft |
Source: | ||
| 8/6/2025 | Price change | $230,000-6.1%$177/sqft |
Source: | ||
| 7/10/2025 | Listed for sale | $245,000+28.9%$188/sqft |
Source: | ||
| 10/9/2023 | Listing removed | -- |
Source: Zillow Rentals Report a problem | ||
Public tax history
Public tax history
| Year | Property taxes | Tax assessment |
|---|---|---|
| 2025 | -- | $244,044 -6% |
| 2024 | -- | $259,726 -19.5% |
| 2023 | $4,993 -14.7% | $322,823 -2.9% |
Find assessor info on the county website
BuyAbility℠ payment
Est. payment
$1,372/mo
Principal & interest
$1023
Property taxes
$244
Other costs
$105
Climate risks
Neighborhood: Hornsby Bend
Nearby schools
GreatSchools rating
- 4/10Hornsby-Dunlap Elementary SchoolGrades: PK-5Distance: 1.3 mi
- 3/10Dailey Middle SchoolGrades: 6-8Distance: 1.3 mi
- 2/10Del Valle High SchoolGrades: 8-12Distance: 4.6 mi
Schools provided by the listing agent
- Elementary: Hornsby-Dunlap
- Middle: Dailey
- High: Del Valle
- District: Del Valle ISD
Source: Unlock MLS. This data may not be complete. We recommend contacting the local school district to confirm school assignments for this home.
- Loading
