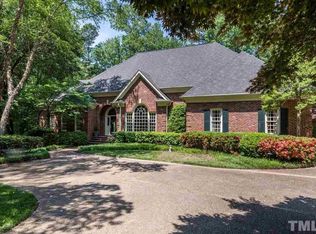Sold for $705,500
$705,500
4501 Boxwood Rd, Raleigh, NC 27612
4beds
2,636sqft
Ranch, Residential
Built in 1962
0.63 Acres Lot
$711,400 Zestimate®
$268/sqft
$3,260 Estimated rent
Home value
$711,400
$676,000 - $754,000
$3,260/mo
Zestimate® history
Loading...
Owner options
Explore your selling options
What's special
Welcome to the serene neighborhood of Laurel Hills, where this delightful ranch home awaits. Boasting 4 bedrooms and 3 bathrooms, this residence offers ample space for comfortable living and entertaining. The sunlit kitchen with a large skylight creates an inviting atmosphere, and the home has two cozy fireplaces that invite you to unwind and relax. Hardwood floors throughout the main floor add a touch of elegance and warmth to the living space. One of the standout features is the in-law suite located in the walkout basement complete with a convenient kitchenette and private entrance, offering flexibility for guests, extended family, or potential rental income. Step outside and enjoy the beautiful screened-in porch, overlooking the expansive backyard adorned with mature trees, providing a peaceful retreat for outdoor enjoyment. Convenience is key with a 2-car garage, providing ample parking and storage space. This home is truly a haven in Laurel Hills, offering a perfect blend of comfort, flexibility, and outdoor serenity. Minutes to Wade Avenue, Crabtree Valley Mall, PNC Arena, and RDU.
Zillow last checked: 8 hours ago
Listing updated: October 28, 2025 at 12:12am
Listed by:
Claudio Peixoto Nunes 919-949-0521,
Compass -- Raleigh
Bought with:
Kit Serrell, 330535
EXP Realty LLC
Source: Doorify MLS,MLS#: 10018546
Facts & features
Interior
Bedrooms & bathrooms
- Bedrooms: 4
- Bathrooms: 3
- Full bathrooms: 3
Heating
- Forced Air, Natural Gas
Cooling
- Central Air, Heat Pump
Appliances
- Included: Dishwasher, Disposal, Dryer, Electric Cooktop, Electric Oven, Electric Water Heater, Microwave, Refrigerator, Washer
- Laundry: In Basement
Features
- Bathtub/Shower Combination, Ceiling Fan(s), Entrance Foyer, High Speed Internet, Walk-In Closet(s), Walk-In Shower
- Flooring: Ceramic Tile, Combination, Hardwood, Other
- Basement: Daylight, Exterior Entry, Finished, Heated, Interior Entry, Walk-Out Access, Walk-Up Access
- Number of fireplaces: 2
- Fireplace features: Family Room, Gas Log, Recreation Room, Wood Burning
- Common walls with other units/homes: No Common Walls
Interior area
- Total structure area: 2,635
- Total interior livable area: 2,635 sqft
- Finished area above ground: 1,848
- Finished area below ground: 787
Property
Parking
- Total spaces: 3
- Parking features: Garage, Garage Door Opener, Garage Faces Side, Parking Pad
- Attached garage spaces: 2
- Uncovered spaces: 1
Features
- Stories: 1
- Patio & porch: Deck, Rear Porch, Screened
- Exterior features: Balcony, Fenced Yard, Private Entrance, Private Yard, Storage
- Fencing: Back Yard, Chain Link, Wood
- Has view: Yes
- View description: Trees/Woods
Lot
- Size: 0.63 Acres
- Features: Back Yard, Gentle Sloping, Hardwood Trees
Details
- Additional structures: Garage(s), Shed(s)
- Parcel number: 0785595369
- Special conditions: Standard
Construction
Type & style
- Home type: SingleFamily
- Architectural style: Ranch, Traditional
- Property subtype: Ranch, Residential
Materials
- Brick
- Roof: Shingle
Condition
- New construction: No
- Year built: 1962
- Major remodel year: 1962
Utilities & green energy
- Sewer: Public Sewer
- Water: Public
- Utilities for property: Cable Available, Electricity Connected, Natural Gas Connected, Sewer Connected, Water Connected
Community & neighborhood
Location
- Region: Raleigh
- Subdivision: Laurel Hills
Other
Other facts
- Road surface type: Asphalt
Price history
| Date | Event | Price |
|---|---|---|
| 4/18/2024 | Sold | $705,500+5.3%$268/sqft |
Source: | ||
| 3/25/2024 | Pending sale | $669,900$254/sqft |
Source: | ||
| 3/21/2024 | Listed for sale | $669,900+201.1%$254/sqft |
Source: | ||
| 6/28/2002 | Sold | $222,500$84/sqft |
Source: Public Record Report a problem | ||
Public tax history
| Year | Property taxes | Tax assessment |
|---|---|---|
| 2025 | $5,149 +10.8% | $588,154 |
| 2024 | $4,645 +22.8% | $588,154 +70.4% |
| 2023 | $3,783 +7.6% | $345,217 |
Find assessor info on the county website
Neighborhood: Northwest Raleigh
Nearby schools
GreatSchools rating
- 5/10Stough ElementaryGrades: PK-5Distance: 1.1 mi
- 6/10Oberlin Middle SchoolGrades: 6-8Distance: 3.4 mi
- 7/10Needham Broughton HighGrades: 9-12Distance: 4.6 mi
Schools provided by the listing agent
- Elementary: Wake - Stough
- Middle: Wake - Oberlin
- High: Wake - Broughton
Source: Doorify MLS. This data may not be complete. We recommend contacting the local school district to confirm school assignments for this home.
Get a cash offer in 3 minutes
Find out how much your home could sell for in as little as 3 minutes with a no-obligation cash offer.
Estimated market value$711,400
Get a cash offer in 3 minutes
Find out how much your home could sell for in as little as 3 minutes with a no-obligation cash offer.
Estimated market value
$711,400
