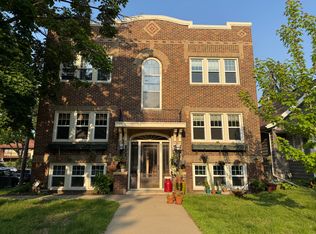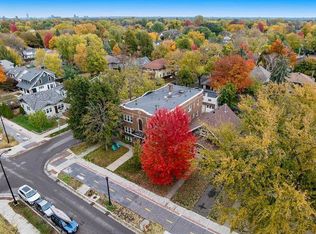Closed
$265,000
4501 Bryant Ave S APT 3, Minneapolis, MN 55419
2beds
1,000sqft
Low Rise
Built in 1926
-- sqft lot
$262,700 Zestimate®
$265/sqft
$1,815 Estimated rent
Home value
$262,700
$242,000 - $284,000
$1,815/mo
Zestimate® history
Loading...
Owner options
Explore your selling options
What's special
Welcome home to this charming and sun-filled 2-bedroom, 1-bath condo, ideally located just three blocks from scenic Lake Harriet. Nestled on the top floor of a well-maintained building, this inviting
residence blends classic character with thoughtful updates, offering a rare combination of comfort,
convenience, and lifestyle. Step inside to discover newly refinished hardwood floors that flow seamlessly throughout the spacious
living areas, creating a warm and timeless ambiance. Large, brand-new windows flood the home with
natural light while providing energy efficiency and quiet comfort year-round. The generous living room is perfect for both relaxing and entertaining, while the separate dining area offers plenty of space for
hosting family or friends. Both bedrooms are comfortably sized with great closet space, and the full bath retains classic tile details while offering modern updates for daily ease.
This top-floor unit enjoys tree-top views and added privacy with no one above you—truly a peaceful
retreat in the heart of the city. Included is a rare 1-car garage, offering convenience and protection
from the elements. Also includes a huge private storage locker in the basement.
Located in one of Minneapolis’s most desirable neighborhoods, this home offers a lifestyle like no other.
Enjoy morning walks or evening strolls along the lake, and direct access to the Bryant Ave Bikeway to
explore the vibrant local shops, cafes, and dining options. This truly is the perfect blend of nature and
city living.
Whether you're a first-time buyer, downsizing, or looking for an ideal city retreat, this home checks all
the boxes: updated features, unbeatable location, and classic charm. Don’t miss this opportunity to live near Lake Harriet and enjoy all the amenities of this cherished neighborhood.
Zillow last checked: 8 hours ago
Listing updated: August 28, 2025 at 09:58am
Listed by:
Cam Templeton 763-370-6406,
Coldwell Banker Realty
Bought with:
Non-MLS
Source: NorthstarMLS as distributed by MLS GRID,MLS#: 6756713
Facts & features
Interior
Bedrooms & bathrooms
- Bedrooms: 2
- Bathrooms: 1
- Full bathrooms: 1
Bedroom 1
- Level: Main
- Area: 120 Square Feet
- Dimensions: 12x10
Bedroom 2
- Level: Main
- Area: 120 Square Feet
- Dimensions: 12x10
Dining room
- Level: Main
- Area: 160 Square Feet
- Dimensions: 16x10
Garage
- Level: Main
- Area: 144 Square Feet
- Dimensions: 18x8
Kitchen
- Level: Main
- Area: 96 Square Feet
- Dimensions: 12x8
Storage
- Level: Basement
- Area: 60 Square Feet
- Dimensions: 5x12
Heating
- Boiler, Radiator(s)
Cooling
- None
Appliances
- Included: Dishwasher, Gas Water Heater, Microwave, Range, Refrigerator
Features
- Basement: Full,Shared Access
- Has fireplace: No
Interior area
- Total structure area: 1,000
- Total interior livable area: 1,000 sqft
- Finished area above ground: 1,000
- Finished area below ground: 0
Property
Parking
- Total spaces: 1
- Parking features: Detached, Concrete
- Garage spaces: 1
- Details: Garage Dimensions (8x18)
Accessibility
- Accessibility features: None
Features
- Levels: One
- Stories: 1
- Patio & porch: Deck
Lot
- Size: 6,098 sqft
- Features: Corner Lot
Details
- Foundation area: 1000
- Parcel number: 0902824440221
- Zoning description: Residential-Single Family
Construction
Type & style
- Home type: Condo
- Property subtype: Low Rise
- Attached to another structure: Yes
Materials
- Brick/Stone
- Roof: Age Over 8 Years
Condition
- Age of Property: 99
- New construction: No
- Year built: 1926
Utilities & green energy
- Electric: Circuit Breakers
- Gas: Natural Gas
- Sewer: City Sewer/Connected
- Water: City Water/Connected
Community & neighborhood
Location
- Region: Minneapolis
- Subdivision: Cic 1012 The Remington Condo
HOA & financial
HOA
- Has HOA: Yes
- HOA fee: $350 monthly
- Amenities included: Laundry, Common Garden, Deck
- Services included: Maintenance Structure, Controlled Access, Hazard Insurance, Heating, Lawn Care, Maintenance Grounds, Parking, Trash, Sewer, Snow Removal, Taxes
- Association name: Self Managed
- Association phone: 612-968-7139
Price history
| Date | Event | Price |
|---|---|---|
| 8/28/2025 | Sold | $265,000$265/sqft |
Source: | ||
| 7/31/2025 | Pending sale | $265,000$265/sqft |
Source: | ||
| 7/17/2025 | Listed for sale | $265,000+58.7%$265/sqft |
Source: | ||
| 8/30/2013 | Sold | $167,000-1.2%$167/sqft |
Source: | ||
| 6/19/2013 | Listed for sale | $169,000-12.7%$169/sqft |
Source: RE/MAX Advantage Plus #4381381 | ||
Public tax history
| Year | Property taxes | Tax assessment |
|---|---|---|
| 2025 | $3,340 +11.7% | $246,000 |
| 2024 | $2,991 -0.2% | $246,000 +1.7% |
| 2023 | $2,998 -6.3% | $242,000 |
Find assessor info on the county website
Neighborhood: East Harriet
Nearby schools
GreatSchools rating
- NABarton Open Elementary SchoolGrades: K-8Distance: 0.3 mi
- 8/10Washburn Senior High SchoolGrades: 9-12Distance: 0.7 mi
- 6/10Justice Page Middle SchoolGrades: 6-8Distance: 0.8 mi

Get pre-qualified for a loan
At Zillow Home Loans, we can pre-qualify you in as little as 5 minutes with no impact to your credit score.An equal housing lender. NMLS #10287.
Sell for more on Zillow
Get a free Zillow Showcase℠ listing and you could sell for .
$262,700
2% more+ $5,254
With Zillow Showcase(estimated)
$267,954
