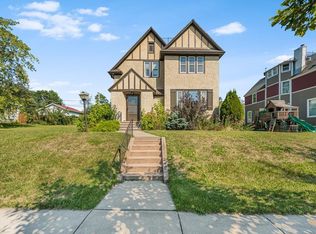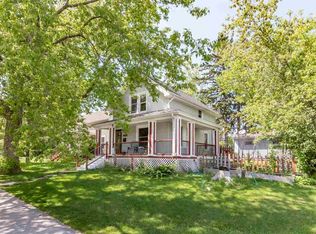Sold for $325,000 on 04/01/24
$325,000
4501 Cambridge St, Duluth, MN 55804
4beds
1,794sqft
Single Family Residence
Built in 1914
7,000 Square Feet Lot
$350,800 Zestimate®
$181/sqft
$2,676 Estimated rent
Home value
$350,800
$330,000 - $375,000
$2,676/mo
Zestimate® history
Loading...
Owner options
Explore your selling options
What's special
Lakeside Livin’! You can’t beat this location! Walk out of your back door and be just steps from the lake walk to enjoy the shops and restaurants all within walking distance. Or head down to Lake Superior to catch a sunrise or sunset. This traditional home filled with loads of character. The perfect coffee sippin’ front porch to take in the beauty of the flower gardens that grow back year after year, built in hutches, beautiful hardwood floors under the carpet, and elegant foyer. Upstairs you will find 3 bedrooms with ample closet space in each room. Fully fenced in back yard. 2+ car garage. Call for your private tour today!
Zillow last checked: 8 hours ago
Listing updated: April 15, 2025 at 05:31pm
Listed by:
Macey Solomon 218-349-1822,
F.I. Salter Real Estate
Bought with:
Conner Linde, MN 40559710
Real Estate Consultants
Source: Lake Superior Area Realtors,MLS#: 6112289
Facts & features
Interior
Bedrooms & bathrooms
- Bedrooms: 4
- Bathrooms: 2
- Full bathrooms: 1
- 3/4 bathrooms: 1
Primary bedroom
- Level: Upper
- Area: 154 Square Feet
- Dimensions: 14 x 11
Bedroom
- Level: Upper
- Area: 164.4 Square Feet
- Dimensions: 13.7 x 12
Bedroom
- Level: Upper
- Area: 114.68 Square Feet
- Dimensions: 12.2 x 9.4
Bedroom
- Level: Basement
- Area: 240 Square Feet
- Dimensions: 20 x 12
Dining room
- Level: Main
- Area: 181.44 Square Feet
- Dimensions: 14.4 x 12.6
Living room
- Level: Main
- Area: 156 Square Feet
- Dimensions: 13 x 12
Heating
- Natural Gas
Features
- Basement: Full,Partially Finished
- Has fireplace: No
Interior area
- Total interior livable area: 1,794 sqft
- Finished area above ground: 1,504
- Finished area below ground: 290
Property
Parking
- Total spaces: 2
- Parking features: Detached, Electrical Service, Slab
- Garage spaces: 2
Lot
- Size: 7,000 sqft
- Dimensions: 50 x 140
Details
- Parcel number: 010301000200
Construction
Type & style
- Home type: SingleFamily
- Architectural style: Traditional
- Property subtype: Single Family Residence
Materials
- Vinyl, Frame/Wood
- Foundation: Concrete Perimeter
Condition
- Previously Owned
- Year built: 1914
Utilities & green energy
- Electric: Minnesota Power
- Sewer: Public Sewer
- Water: Public
Community & neighborhood
Location
- Region: Duluth
Price history
| Date | Event | Price |
|---|---|---|
| 4/1/2024 | Sold | $325,000+0%$181/sqft |
Source: | ||
| 2/27/2024 | Pending sale | $324,900$181/sqft |
Source: | ||
| 2/19/2024 | Contingent | $324,900$181/sqft |
Source: | ||
| 2/16/2024 | Listed for sale | $324,900+116.6%$181/sqft |
Source: | ||
| 7/2/2012 | Sold | $150,000-2.6%$84/sqft |
Source: | ||
Public tax history
| Year | Property taxes | Tax assessment |
|---|---|---|
| 2024 | $3,954 +3.7% | $288,000 -0.3% |
| 2023 | $3,814 +13% | $289,000 +8.8% |
| 2022 | $3,374 +4.7% | $265,600 +20.9% |
Find assessor info on the county website
Neighborhood: Lakeside/Lester Park
Nearby schools
GreatSchools rating
- 8/10Lester Park Elementary SchoolGrades: K-5Distance: 1.2 mi
- 7/10Ordean East Middle SchoolGrades: 6-8Distance: 1.7 mi
- 10/10East Senior High SchoolGrades: 9-12Distance: 0.5 mi

Get pre-qualified for a loan
At Zillow Home Loans, we can pre-qualify you in as little as 5 minutes with no impact to your credit score.An equal housing lender. NMLS #10287.
Sell for more on Zillow
Get a free Zillow Showcase℠ listing and you could sell for .
$350,800
2% more+ $7,016
With Zillow Showcase(estimated)
$357,816
