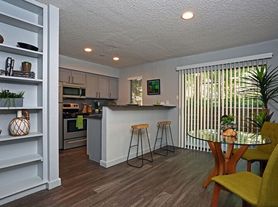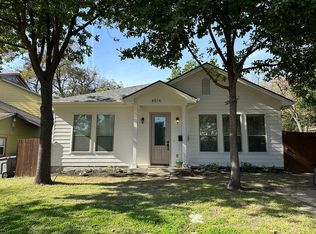4 Bed, 2.5 Bath (60% Income Restricted - Refer to Essential Living Section Below for Income Limits):
Essential Living Gross Annual Income Levels
% Income Restricted Tier
Essential Living Gross Annual Income Limit Levels
60% Income Restricted
Equal or Less Than $80,280
80% Income Restricted
Equal or Less Than $104,200
Apartment for rent
Special offer
$1,889/mo
4501 E Riverside Dr #8-1049, Austin, TX 78741
4beds
1,422sqft
Price may not include required fees and charges.
Apartment
Available now
Cats, dogs OK
Air conditioner, ceiling fan
In unit laundry
Covered parking
-- Heating
What's special
- 21 days
- on Zillow |
- -- |
- -- |
Travel times
Renting now? Get $1,000 closer to owning
Unlock a $400 renter bonus, plus up to a $600 savings match when you open a Foyer+ account.
Offers by Foyer; terms for both apply. Details on landing page.
Facts & features
Interior
Bedrooms & bathrooms
- Bedrooms: 4
- Bathrooms: 3
- Full bathrooms: 2
- 1/2 bathrooms: 1
Cooling
- Air Conditioner, Ceiling Fan
Appliances
- Included: Dryer, Washer
- Laundry: In Unit, Shared
Features
- Ceiling Fan(s), Large Closets, View
Interior area
- Total interior livable area: 1,422 sqft
Property
Parking
- Parking features: Covered
- Details: Contact manager
Features
- Stories: 3
- Exterior features: Backyard Included, Balcony, Barbecue, Business Center, ElectricUtilitiesIncluded, Exterior Type: Conventional / Affordable, FreewayAccess, HardwoodFloor, High-End Appliances, Open Greenspace, Parking, Peaceful Creekside Community, PetsAllowed, Public Parks Nearby, Quality Landscaping, Spacious Floor Plans, View Type: View, Work From Home Space
Lot
- Features: Near Public Transit
Construction
Type & style
- Home type: Apartment
- Property subtype: Apartment
Condition
- Year built: 1969
- Major remodel year: 1997
Building
Details
- Building name: Avonmora Apartments
Management
- Pets allowed: Yes
Community & HOA
Community
- Features: Fitness Center, Pool
HOA
- Amenities included: Fitness Center, Pool
Location
- Region: Austin
Financial & listing details
- Lease term: 3 months, 4 months, 5 months, 6 months, 7 months, 8 months, 9 months, 10 months, 11 months, 12 months
Price history
| Date | Event | Price |
|---|---|---|
| 10/4/2025 | Price change | $1,889+0.9%$1/sqft |
Source: Zillow Rentals | ||
| 9/25/2025 | Price change | $1,873-6.6%$1/sqft |
Source: Zillow Rentals | ||
| 9/24/2025 | Price change | $2,005-7.5%$1/sqft |
Source: Zillow Rentals | ||
| 9/13/2025 | Listed for rent | $2,167+21.8%$2/sqft |
Source: Zillow Rentals | ||
| 8/16/2025 | Listing removed | $1,779$1/sqft |
Source: Zillow Rentals | ||
Neighborhood: Pleasant Valley
There are 19 available units in this apartment building
- Special offer! Hot Rates:: Lease Before They're Gone! Lower Rates Available for a Limited Time. Call Agent for Details. Restrictions May Apply.Expires October 24, 2025

