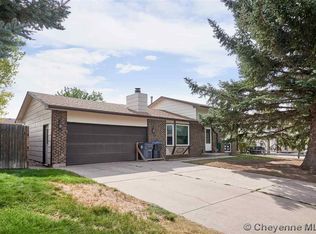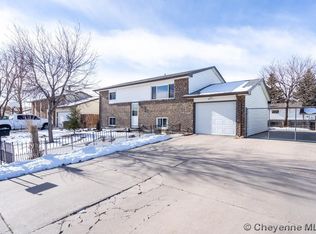Sold on 09/08/25
Price Unknown
4501 Flaming Gorge Ave, Cheyenne, WY 82001
5beds
1,728sqft
City Residential, Residential
Built in 1974
6,969.6 Square Feet Lot
$287,100 Zestimate®
$--/sqft
$2,506 Estimated rent
Home value
$287,100
$270,000 - $307,000
$2,506/mo
Zestimate® history
Loading...
Owner options
Explore your selling options
What's special
5BR Home in the Heart of East Lakeview! Welcome to this beautifully maintained five-bedroom home nestled in one of East Lakeview’s most walkable and bike-friendly neighborhoods! Enjoy the perfect blend of vintage charm and modern updates in a location that puts you steps from shopping, top-rated schools, parks, the greenway, cozy coffee shops, and vibrant entertainment. Step inside to find a sunny kitchen with direct access to a private deck —ideal for morning coffee or weekend barbecues. The large master bedroom offers a peaceful retreat, while the inviting living area features a rare and timeless vintage wood stove that adds both warmth and character. This home has been lovingly cared for and offers everything you need for comfort, convenience, and lifestyle—all in one of the most desirable communities around. Don’t miss your chance to make this East Lakeview gem your own—schedule your showing today!
Zillow last checked: 8 hours ago
Listing updated: September 08, 2025 at 02:35pm
Listed by:
Deb Fairchild 307-477-0481,
Keller Williams Realty Frontier
Bought with:
Michael Hord
Platinum Real Estate
Source: Cheyenne BOR,MLS#: 97640
Facts & features
Interior
Bedrooms & bathrooms
- Bedrooms: 5
- Bathrooms: 2
- Full bathrooms: 1
- 3/4 bathrooms: 1
Primary bedroom
- Level: Upper
- Area: 150
- Dimensions: 15 x 10
Bedroom 2
- Level: Lower
- Area: 121
- Dimensions: 11 x 11
Bedroom 3
- Level: Lower
- Area: 112
- Dimensions: 14 x 8
Bedroom 4
- Level: Lower
- Area: 126
- Dimensions: 14 x 9
Bedroom 5
- Level: Lower
- Area: 154
- Dimensions: 14 x 11
Bathroom 1
- Features: Full
- Level: Upper
Bathroom 2
- Features: 3/4
- Level: Lower
Dining room
- Level: Upper
- Area: 90
- Dimensions: 10 x 9
Kitchen
- Level: Upper
- Area: 90
- Dimensions: 10 x 9
Living room
- Level: Upper
- Area: 221
- Dimensions: 13 x 17
Heating
- Forced Air, Natural Gas
Cooling
- None
Appliances
- Included: Dishwasher, Disposal, Dryer, Microwave, Range, Refrigerator, Washer
- Laundry: Lower Level
Features
- Separate Dining
- Flooring: Laminate
- Number of fireplaces: 1
- Fireplace features: One, Pellet Stove
Interior area
- Total structure area: 1,728
- Total interior livable area: 1,728 sqft
- Finished area above ground: 864
Property
Parking
- Total spaces: 1
- Parking features: 1 Car Attached
- Attached garage spaces: 1
Accessibility
- Accessibility features: None
Features
- Levels: Bi-Level
- Patio & porch: Deck
- Fencing: Back Yard
Lot
- Size: 6,969 sqft
- Dimensions: 7140
Details
- Additional structures: Outbuilding
- Parcel number: 14662710601200
- Special conditions: Arms Length Sale
Construction
Type & style
- Home type: SingleFamily
- Property subtype: City Residential, Residential
Materials
- Brick
- Foundation: Slab
- Roof: Composition/Asphalt
Condition
- New construction: No
- Year built: 1974
Utilities & green energy
- Electric: Black Hills Energy
- Gas: Black Hills Energy
- Sewer: City Sewer
- Water: Public
Community & neighborhood
Location
- Region: Cheyenne
- Subdivision: East Lakeview
Other
Other facts
- Listing agreement: N
- Listing terms: Cash,Conventional,FHA,VA Loan
Price history
| Date | Event | Price |
|---|---|---|
| 9/8/2025 | Sold | -- |
Source: | ||
| 8/17/2025 | Pending sale | $320,000$185/sqft |
Source: | ||
| 8/9/2025 | Listed for sale | $320,000$185/sqft |
Source: | ||
| 8/8/2025 | Pending sale | $320,000$185/sqft |
Source: | ||
| 7/25/2025 | Price change | $320,000-3%$185/sqft |
Source: | ||
Public tax history
| Year | Property taxes | Tax assessment |
|---|---|---|
| 2024 | $1,965 +1.5% | $27,787 +1.5% |
| 2023 | $1,936 +5.5% | $27,382 +7.6% |
| 2022 | $1,836 +11.7% | $25,437 +11.9% |
Find assessor info on the county website
Neighborhood: 82001
Nearby schools
GreatSchools rating
- 7/10Dildine Elementary SchoolGrades: K-4Distance: 0.5 mi
- 3/10Carey Junior High SchoolGrades: 7-8Distance: 1.1 mi
- 4/10East High SchoolGrades: 9-12Distance: 1.3 mi

