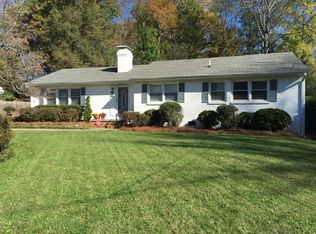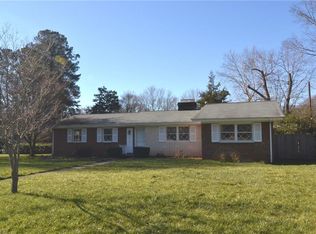Sold for $350,000
$350,000
4501 Foxcroft Rd, Greensboro, NC 27410
3beds
1,964sqft
Stick/Site Built, Residential, Single Family Residence
Built in 1958
0.41 Acres Lot
$353,100 Zestimate®
$--/sqft
$2,053 Estimated rent
Home value
$353,100
$325,000 - $385,000
$2,053/mo
Zestimate® history
Loading...
Owner options
Explore your selling options
What's special
*STARMOUNT LOCATION* Home is located in a central and convenient area between Friendly Shopping Center and Westridge. Don't miss an amazing opportunity to own this home listed under 380k in the Starmount area. This fully fenced-in, 1.5 story home has 3 bedrooms, 2 bathrooms, flexible den that offers a separate entrance to the home. Located on a large corner lot with side entry drive-way, 10 minutes to downtown Greensboro and just minutes from I-73 and Wendover Ave. This home is a short distance to shopping, grocery stores, and hospitals, as well as 3 major parks including; Bicentennial Garden, Greensboro Arboretum and the City of Greensboro Country park! The main living area has hardwood floors, gas fireplace, and dining room that opens to a large kitchen. The kitchen features slate countertops, tile floors and includes a large island with a beautiful range hood, as well as an eat-in kitchen area and a separate laundry room.
Zillow last checked: 8 hours ago
Listing updated: March 11, 2025 at 10:25am
Listed by:
Julia Barber 571-645-8115,
Nest Realty Greensboro,
Jan Branyon 336-202-8104,
Nest Realty Greensboro
Bought with:
Thomas Hyde, 312172
Carolina Home Partners by eXp Realty
Source: Triad MLS,MLS#: 1169319 Originating MLS: Greensboro
Originating MLS: Greensboro
Facts & features
Interior
Bedrooms & bathrooms
- Bedrooms: 3
- Bathrooms: 2
- Full bathrooms: 2
Primary bedroom
- Level: Second
- Dimensions: 16.17 x 14.75
Bedroom 2
- Level: Second
- Dimensions: 12.08 x 10.5
Bedroom 3
- Level: Second
- Dimensions: 10.08 x 9.75
Breakfast
- Level: Main
- Dimensions: 15.75 x 11
Den
- Level: Main
- Dimensions: 19.17 x 17.67
Dining room
- Level: Main
- Dimensions: 11.75 x 10.75
Entry
- Level: Main
- Dimensions: 13.58 x 4.67
Kitchen
- Level: Main
- Dimensions: 17.83 x 10.25
Living room
- Level: Main
- Dimensions: 19.25 x 13.42
Heating
- Forced Air, Natural Gas
Cooling
- Central Air
Appliances
- Included: Microwave, Built-In Range, Dishwasher, Disposal, Gas Cooktop, Range Hood, Electric Water Heater
- Laundry: Main Level
Features
- Built-in Features, Kitchen Island, Pantry, Separate Shower
- Flooring: Carpet, Tile, Wood
- Basement: Crawl Space
- Number of fireplaces: 1
- Fireplace features: Gas Log, Living Room
Interior area
- Total structure area: 1,964
- Total interior livable area: 1,964 sqft
- Finished area above ground: 1,964
Property
Parking
- Parking features: Driveway, No Garage
- Has uncovered spaces: Yes
Features
- Levels: One and One Half
- Stories: 1
- Patio & porch: Porch
- Pool features: None
- Fencing: Fenced
Lot
- Size: 0.41 Acres
- Features: City Lot
Details
- Parcel number: 0036934
- Zoning: RS12
- Special conditions: Owner Sale
Construction
Type & style
- Home type: SingleFamily
- Architectural style: Ranch
- Property subtype: Stick/Site Built, Residential, Single Family Residence
Materials
- Brick, Vinyl Siding
Condition
- Year built: 1958
Utilities & green energy
- Sewer: Public Sewer
- Water: Public
Community & neighborhood
Location
- Region: Greensboro
- Subdivision: Starmount
Other
Other facts
- Listing agreement: Exclusive Right To Sell
- Listing terms: Cash,Conventional,FHA,VA Loan
Price history
| Date | Event | Price |
|---|---|---|
| 3/10/2025 | Sold | $350,000-6.7% |
Source: | ||
| 2/23/2025 | Pending sale | $375,000 |
Source: | ||
| 2/17/2025 | Listed for sale | $375,000 |
Source: | ||
| 1/2/2025 | Listing removed | $375,000 |
Source: | ||
| 11/29/2024 | Price change | $375,000-6.3% |
Source: | ||
Public tax history
| Year | Property taxes | Tax assessment |
|---|---|---|
| 2025 | $3,523 | $251,100 |
| 2024 | $3,523 | $251,100 |
| 2023 | $3,523 +2.9% | $251,100 |
Find assessor info on the county website
Neighborhood: 27410
Nearby schools
GreatSchools rating
- 7/10Sternberger Elementary SchoolGrades: K-5Distance: 1.2 mi
- 5/10Kiser Middle SchoolGrades: 6-8Distance: 2.6 mi
- 7/10Grimsley High SchoolGrades: 9-12Distance: 2.9 mi
Schools provided by the listing agent
- Elementary: Sternberger
- Middle: Kiser
- High: Grimsley
Source: Triad MLS. This data may not be complete. We recommend contacting the local school district to confirm school assignments for this home.
Get a cash offer in 3 minutes
Find out how much your home could sell for in as little as 3 minutes with a no-obligation cash offer.
Estimated market value
$353,100

