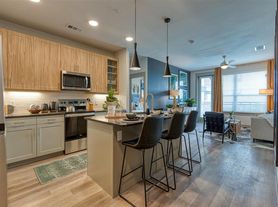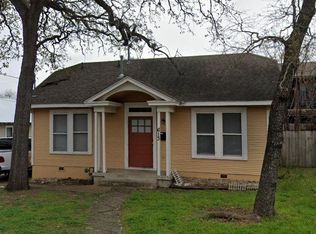This beautifully designed home is an entertainer's dream, featuring an open floor plan and soaring 12-foot ceilings that create an inviting atmosphere. Enjoy the warmth of hardwood floors throughout, and whip up culinary delights in the gourmet eat-in kitchen, complete with Bosch stainless steel appliances. Upstairs, you'll find a luxurious owner's suite, offering a serene retreat with a soaking tub, walk-in shower, and private balcony. Two additional spacious bedrooms provide ample space for family or guests. Eco-friendly features abound, including a durable metal roof, a 24-volt electric car charger-capable outlet, and xeriscaped landscaping maintained by the HOA, ensuring low maintenance and sustainability. The vibrant Springdale Creek community boasts a private dog park and is just a stone's throw from Mueller, offering easy access to shopping, dining, and the popular Sunday Farmer's Market. With a nearby golf course, YMCA, and trailhead for the Little Walnut Creek Hike & Bike Trail, outdoor enthusiasts will love the location. Centrally located, you're just a quick ride to downtown, the University of Texas, and the Domain. Plus, public bike lanes provide a seamless route into town. With dog-friendly neighbors and a welcoming atmosphere, this home is perfect for relaxation and recreation!
House for rent
$3,300/mo
4501 Night Owl Ln #13, Austin, TX 78723
3beds
2,078sqft
Price may not include required fees and charges.
Singlefamily
Available Sat Nov 15 2025
Cats, dogs OK
Central air, electric, ceiling fan
In unit laundry
2 Attached garage spaces parking
-- Heating
What's special
Private balconyOpen floor planHardwood floorsSoaking tubGourmet eat-in kitchenWalk-in showerDurable metal roof
- 6 days |
- -- |
- -- |
Travel times
Looking to buy when your lease ends?
Consider a first-time homebuyer savings account designed to grow your down payment with up to a 6% match & a competitive APY.
Facts & features
Interior
Bedrooms & bathrooms
- Bedrooms: 3
- Bathrooms: 3
- Full bathrooms: 2
- 1/2 bathrooms: 1
Cooling
- Central Air, Electric, Ceiling Fan
Appliances
- Included: Dishwasher, Dryer, Microwave, Oven, Range, Refrigerator, Stove
- Laundry: In Unit, Inside, Upper Level
Features
- Breakfast Bar, Ceiling Fan(s), Eat-in Kitchen, High Ceilings, Open Floorplan, Quartz Counters, Recessed Lighting, Walk-In Closet(s)
- Flooring: Tile, Wood
Interior area
- Total interior livable area: 2,078 sqft
Property
Parking
- Total spaces: 2
- Parking features: Attached, Garage, Covered
- Has attached garage: Yes
- Details: Contact manager
Features
- Stories: 2
- Exterior features: Contact manager
Details
- Parcel number: 879563
Construction
Type & style
- Home type: SingleFamily
- Property subtype: SingleFamily
Materials
- Roof: Metal
Condition
- Year built: 2019
Community & HOA
Location
- Region: Austin
Financial & listing details
- Lease term: 12 Months
Price history
| Date | Event | Price |
|---|---|---|
| 10/25/2025 | Listed for rent | $3,300$2/sqft |
Source: Unlock MLS #8253020 | ||
| 10/2/2024 | Listing removed | $3,300$2/sqft |
Source: Unlock MLS #5811252 | ||
| 9/20/2024 | Listed for rent | $3,300$2/sqft |
Source: Unlock MLS #5811252 | ||
| 9/30/2020 | Listing removed | $560,000$269/sqft |
Source: InTown Builders #3343336 | ||
| 9/16/2020 | Listed for sale | $560,000$269/sqft |
Source: InTown Builders #3343336 | ||

