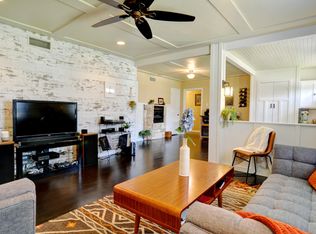Sold on 12/02/24
Price Unknown
4501 Pershing Ave, Fort Worth, TX 76107
3beds
1,849sqft
Single Family Residence
Built in 1937
6,272.64 Square Feet Lot
$319,600 Zestimate®
$--/sqft
$2,784 Estimated rent
Home value
$319,600
$294,000 - $345,000
$2,784/mo
Zestimate® history
Loading...
Owner options
Explore your selling options
What's special
Charming 3 BR 2BA on desirable corner lot. Spacious sized rooms and open kitchen living dining area. 2 updated baths one with large walk-in shower. 3rd BR could be a home office or living area. Beautiful wrought iron front yard fence and ornamental exterior decor. Bonus enclosed screened in back porch. Detached garage. Sold as is.
Zillow last checked: 8 hours ago
Listing updated: June 19, 2025 at 07:19pm
Listed by:
Laurie Kelfer 0551563 817-924-4144,
Coldwell Banker Realty 817-924-4144
Bought with:
Jean Sullivan
RE/MAX Trinity
Anthony Cole, 0574491
RE/MAX Trinity
Source: NTREIS,MLS#: 20748171
Facts & features
Interior
Bedrooms & bathrooms
- Bedrooms: 3
- Bathrooms: 2
- Full bathrooms: 2
Primary bedroom
- Features: Ceiling Fan(s)
- Level: First
- Dimensions: 13 x 12
Bedroom
- Features: Ceiling Fan(s)
- Level: First
- Dimensions: 12 x 13
Bedroom
- Features: Ceiling Fan(s)
- Level: First
- Dimensions: 16 x 10
Breakfast room nook
- Features: Built-in Features
- Level: First
- Dimensions: 9 x 5
Dining room
- Level: First
- Dimensions: 10 x 12
Family room
- Level: First
- Dimensions: 17 x 10
Kitchen
- Features: Built-in Features
- Level: First
- Dimensions: 8 x 10
Living room
- Features: Fireplace
- Level: First
- Dimensions: 17 x 12
Utility room
- Features: Utility Sink
- Level: Second
- Dimensions: 7 x 5
Heating
- Central
Cooling
- Central Air, Ceiling Fan(s)
Features
- High Speed Internet
- Flooring: Tile, Wood
- Has basement: No
- Number of fireplaces: 1
- Fireplace features: Wood Burning
Interior area
- Total interior livable area: 1,849 sqft
Property
Parking
- Total spaces: 2
- Parking features: Garage Faces Side
- Garage spaces: 2
Features
- Levels: One
- Stories: 1
- Patio & porch: Front Porch, Covered
- Exterior features: Rain Gutters
- Pool features: None
- Fencing: Back Yard,Wood,Wrought Iron
Lot
- Size: 6,272 sqft
- Features: Corner Lot
Details
- Parcel number: 00495425
Construction
Type & style
- Home type: SingleFamily
- Architectural style: Traditional,Detached
- Property subtype: Single Family Residence
Materials
- Brick
- Foundation: Other
- Roof: Shingle
Condition
- Year built: 1937
Utilities & green energy
- Sewer: Public Sewer
- Water: Public
- Utilities for property: Sewer Available, Water Available
Community & neighborhood
Location
- Region: Fort Worth
- Subdivision: Chamberlain Arl Heightd
Other
Other facts
- Listing terms: Cash,Conventional
Price history
| Date | Event | Price |
|---|---|---|
| 11/11/2025 | Listing removed | $4,950$3/sqft |
Source: Zillow Rentals | ||
| 8/11/2025 | Listed for rent | $4,950$3/sqft |
Source: Zillow Rentals | ||
| 6/19/2025 | Listing removed | $4,950$3/sqft |
Source: Zillow Rentals | ||
| 5/5/2025 | Listed for rent | $4,950$3/sqft |
Source: Zillow Rentals | ||
| 12/2/2024 | Sold | -- |
Source: NTREIS #20748171 | ||
Public tax history
| Year | Property taxes | Tax assessment |
|---|---|---|
| 2024 | $8,931 | $398,001 +1.8% |
| 2023 | -- | $391,001 +5% |
| 2022 | $9,677 +1.5% | $372,237 +5% |
Find assessor info on the county website
Neighborhood: Arlington Heights
Nearby schools
GreatSchools rating
- 6/10South Hi Mount Elementary SchoolGrades: PK-5Distance: 0.4 mi
- 4/10Stripling Middle SchoolGrades: 6-8Distance: 0.5 mi
- 3/10Arlington Heights High SchoolGrades: 9-12Distance: 0.3 mi
Schools provided by the listing agent
- Elementary: N Hi Mt
- Middle: Stripling
- High: Arlngtnhts
- District: Fort Worth ISD
Source: NTREIS. This data may not be complete. We recommend contacting the local school district to confirm school assignments for this home.
Get a cash offer in 3 minutes
Find out how much your home could sell for in as little as 3 minutes with a no-obligation cash offer.
Estimated market value
$319,600
Get a cash offer in 3 minutes
Find out how much your home could sell for in as little as 3 minutes with a no-obligation cash offer.
Estimated market value
$319,600
