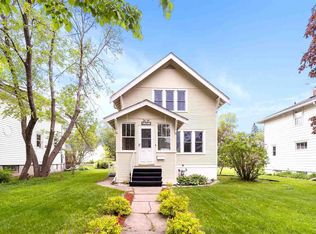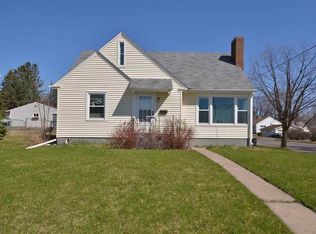Closed
$245,000
4501 Pitt St, Duluth, MN 55804
4beds
2,540sqft
Single Family Residence
Built in 1923
6,969.6 Square Feet Lot
$374,100 Zestimate®
$96/sqft
$2,415 Estimated rent
Home value
$374,100
$322,000 - $434,000
$2,415/mo
Zestimate® history
Loading...
Owner options
Explore your selling options
What's special
Welcome to Lakeside living where original hardwood floors, beautiful archways, high ceilings and 1920s charm meets many recent updates, stainless appliances, fresh paint, and spacious living. The open concept floor plan is filled with natural light streaming in through the many windows. This 4 bedroom, 1 bath home holds the perfect opportunity to build a bath or half bath on the main floor. Outside, the new oversized 2 stall garage also contains a heated workshop. Located in a charming, walkable neighborhood with a corner lot boasting ample sunlight and a flat yard for gardening or games. Close to schools, parks and trails, local stores, a coffee shop, and restaurants. Come take a look!
Zillow last checked: 8 hours ago
Listing updated: July 13, 2025 at 10:26pm
Listed by:
JORDAN STEJSKAL 218-398-2210,
COLDWELL BANKER NORTHWOODS
Bought with:
Non-MLS
Source: NorthstarMLS as distributed by MLS GRID,MLS#: 6543091
Facts & features
Interior
Bedrooms & bathrooms
- Bedrooms: 4
- Bathrooms: 1
- Full bathrooms: 1
Bedroom 1
- Level: Upper
Bedroom 2
- Level: Upper
Bedroom 3
- Level: Upper
Bedroom 4
- Level: Upper
Kitchen
- Level: Main
Living room
- Level: Main
Heating
- Forced Air
Cooling
- None
Appliances
- Included: Dishwasher, Dryer, Gas Water Heater, Range, Refrigerator, Stainless Steel Appliance(s), Washer
Features
- Basement: Block,Sump Pump,Unfinished
- Has fireplace: No
Interior area
- Total structure area: 2,540
- Total interior livable area: 2,540 sqft
- Finished area above ground: 1,716
- Finished area below ground: 0
Property
Parking
- Total spaces: 2
- Parking features: Detached, Gravel
- Garage spaces: 2
- Details: Garage Dimensions (22x24)
Accessibility
- Accessibility features: None
Features
- Levels: Two
- Stories: 2
- Patio & porch: Deck
- Pool features: None
- Fencing: None
Lot
- Size: 6,969 sqft
- Dimensions: 50 x 140
- Features: Corner Lot, Wooded
Details
- Additional structures: Additional Garage
- Foundation area: 824
- Parcel number: 010303002520
- Zoning description: Residential-Single Family
Construction
Type & style
- Home type: SingleFamily
- Property subtype: Single Family Residence
Materials
- Metal Siding, Block, Frame
- Roof: Asphalt
Condition
- Age of Property: 102
- New construction: No
- Year built: 1923
Utilities & green energy
- Electric: Power Company: Minnesota Power
- Gas: Natural Gas
- Sewer: City Sewer/Connected
- Water: City Water/Connected
Community & neighborhood
Location
- Region: Duluth
- Subdivision: London Add To Duluth
HOA & financial
HOA
- Has HOA: No
Price history
| Date | Event | Price |
|---|---|---|
| 7/12/2024 | Sold | $245,000-31%$96/sqft |
Source: | ||
| 6/24/2024 | Pending sale | $355,000$140/sqft |
Source: | ||
| 6/11/2024 | Price change | $355,000-2.7%$140/sqft |
Source: | ||
| 5/30/2024 | Listed for sale | $365,000+49%$144/sqft |
Source: | ||
| 5/30/2023 | Sold | $245,000-10.9%$96/sqft |
Source: | ||
Public tax history
| Year | Property taxes | Tax assessment |
|---|---|---|
| 2024 | $3,738 +7.8% | $293,500 +6.8% |
| 2023 | $3,466 +13.9% | $274,800 +12.6% |
| 2022 | $3,044 +4.7% | $244,100 +21.4% |
Find assessor info on the county website
Neighborhood: Lakeside/Lester Park
Nearby schools
GreatSchools rating
- 8/10Lester Park Elementary SchoolGrades: K-5Distance: 0.9 mi
- 7/10Ordean East Middle SchoolGrades: 6-8Distance: 1.9 mi
- 10/10East Senior High SchoolGrades: 9-12Distance: 0.7 mi

Get pre-qualified for a loan
At Zillow Home Loans, we can pre-qualify you in as little as 5 minutes with no impact to your credit score.An equal housing lender. NMLS #10287.
Sell for more on Zillow
Get a free Zillow Showcase℠ listing and you could sell for .
$374,100
2% more+ $7,482
With Zillow Showcase(estimated)
$381,582
